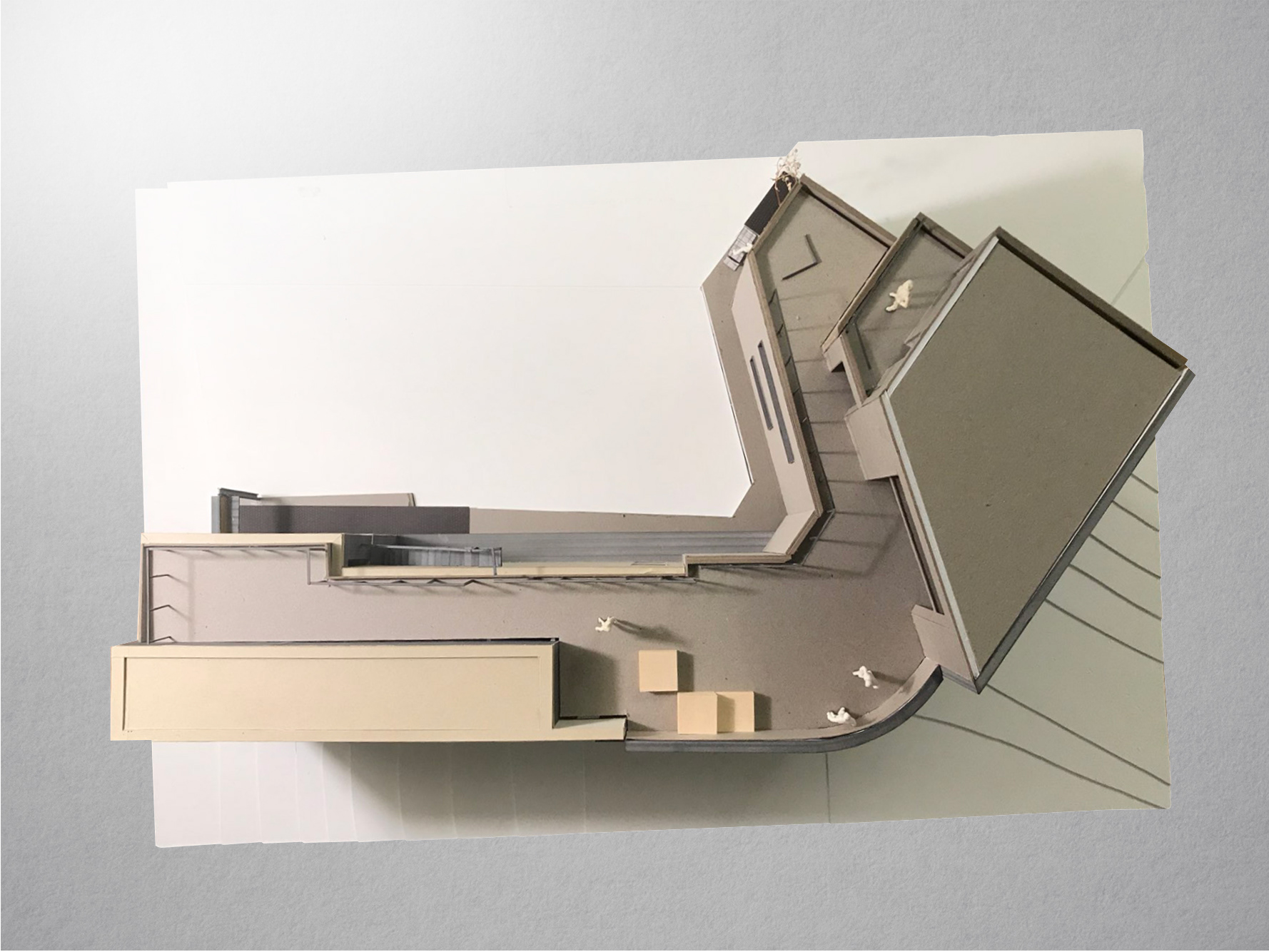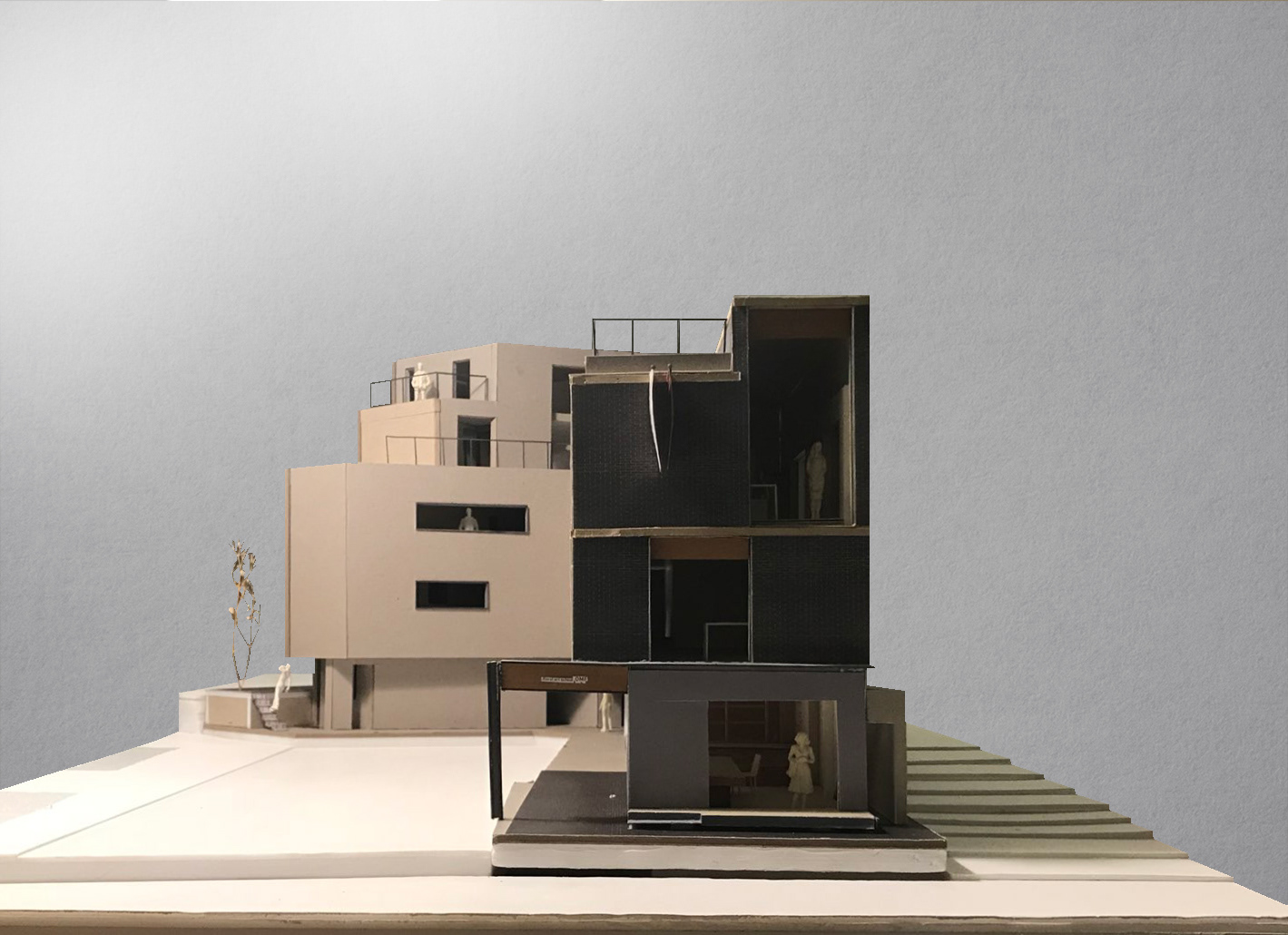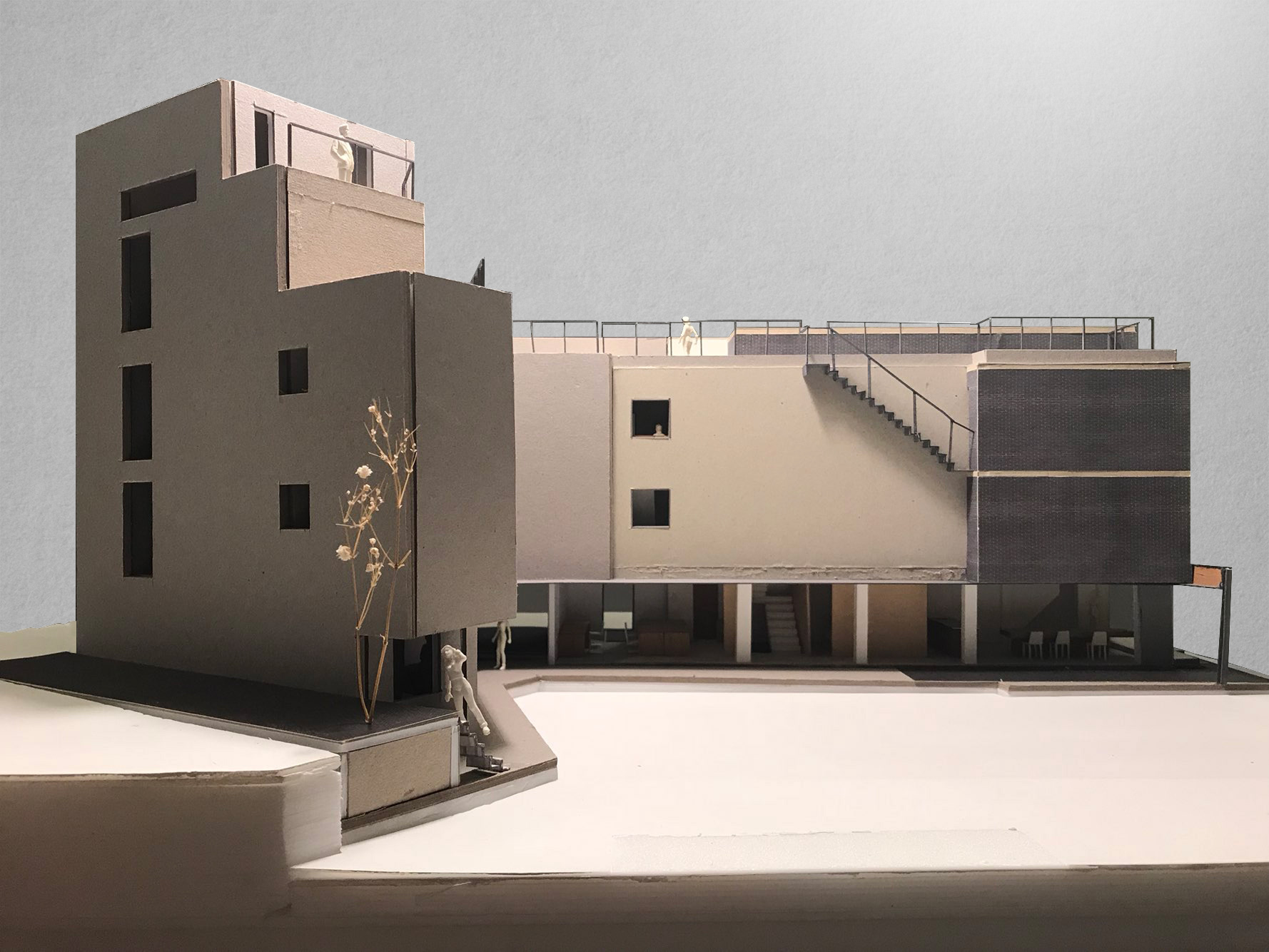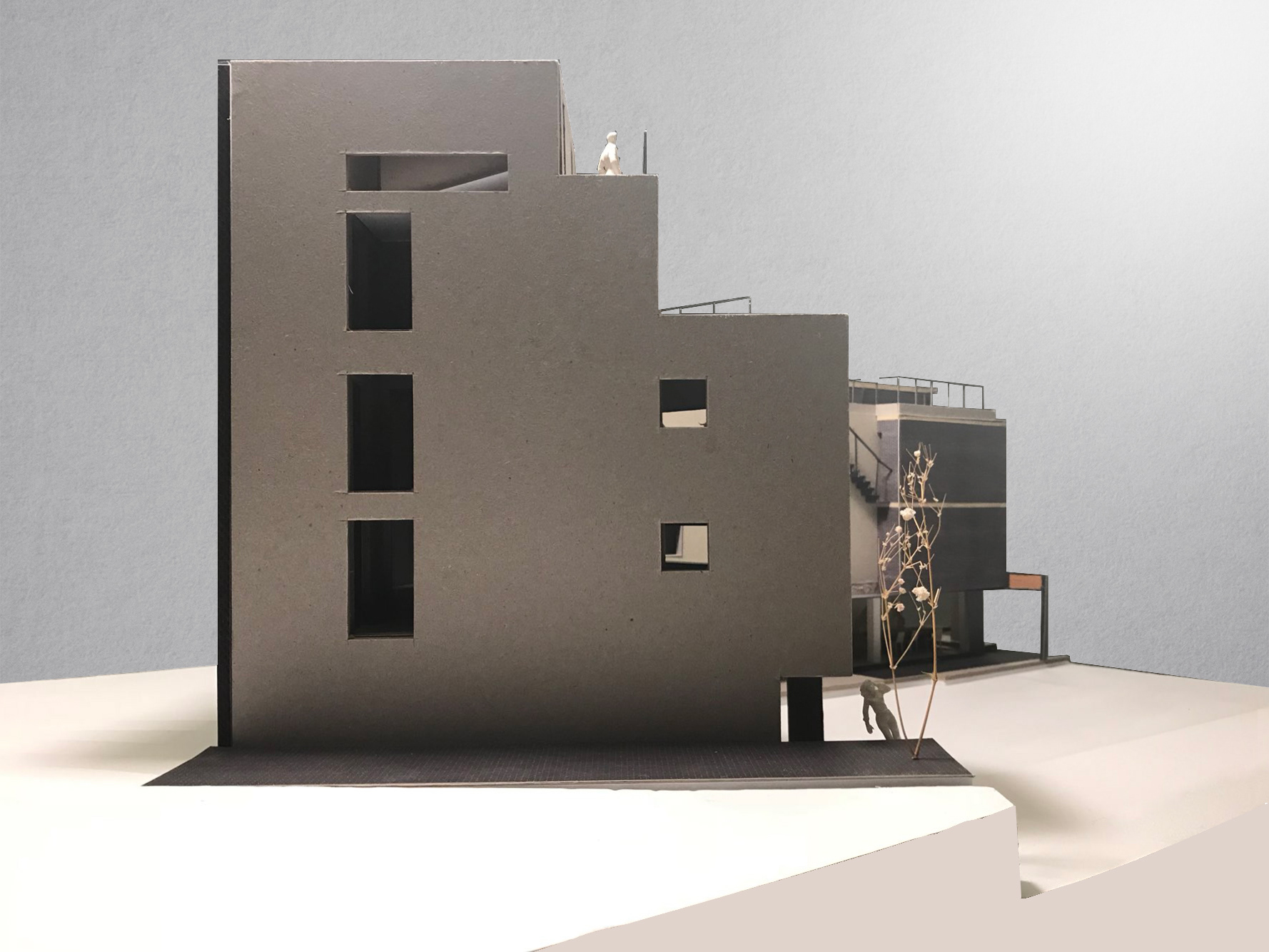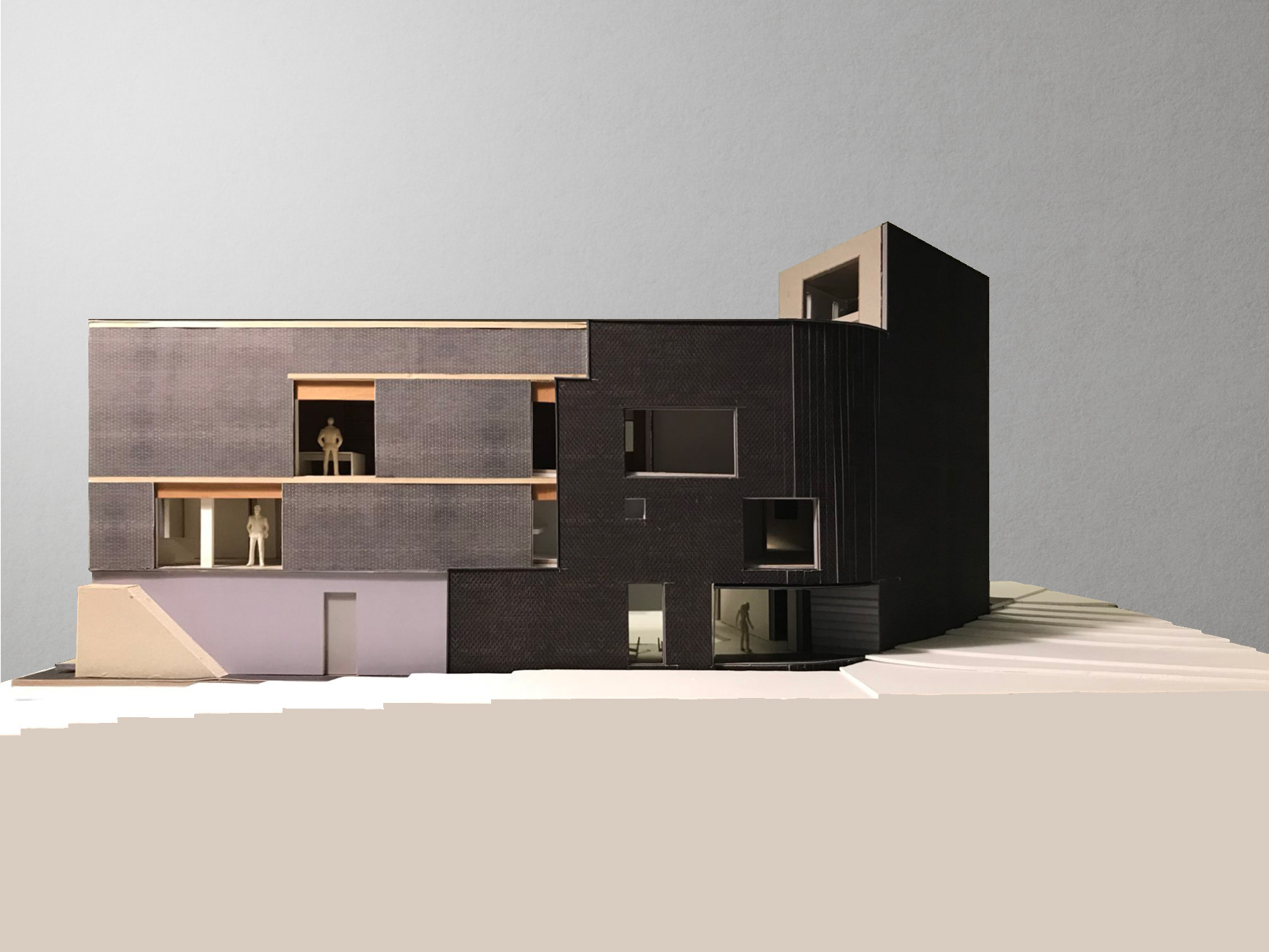
Location Nogosan-dong, Mapo-gu, Seoul, Korea
Program Flower school
Site area 126.50㎡
Building area 75.58㎡
Gross floor area 326.00㎡
Building to land ratio 57.49.75%
Floor area ratio 199.98%
Building scope B1 - 5F
Structure RC
Exterior finish Brick, Exposed Concrete
Interior finish Block, Paint
Client Oh Myeon
Design period 2017.5 - 2017.9
