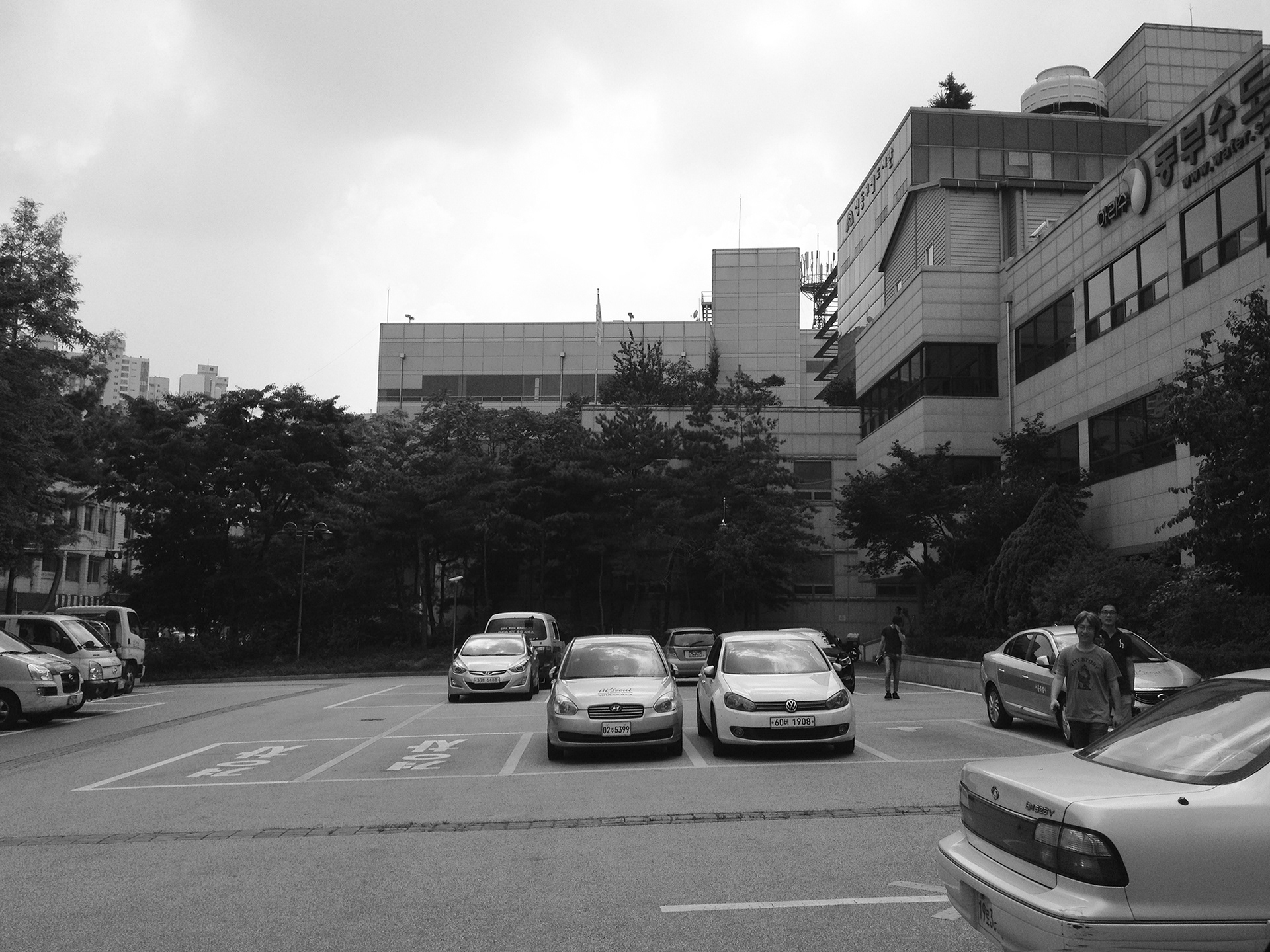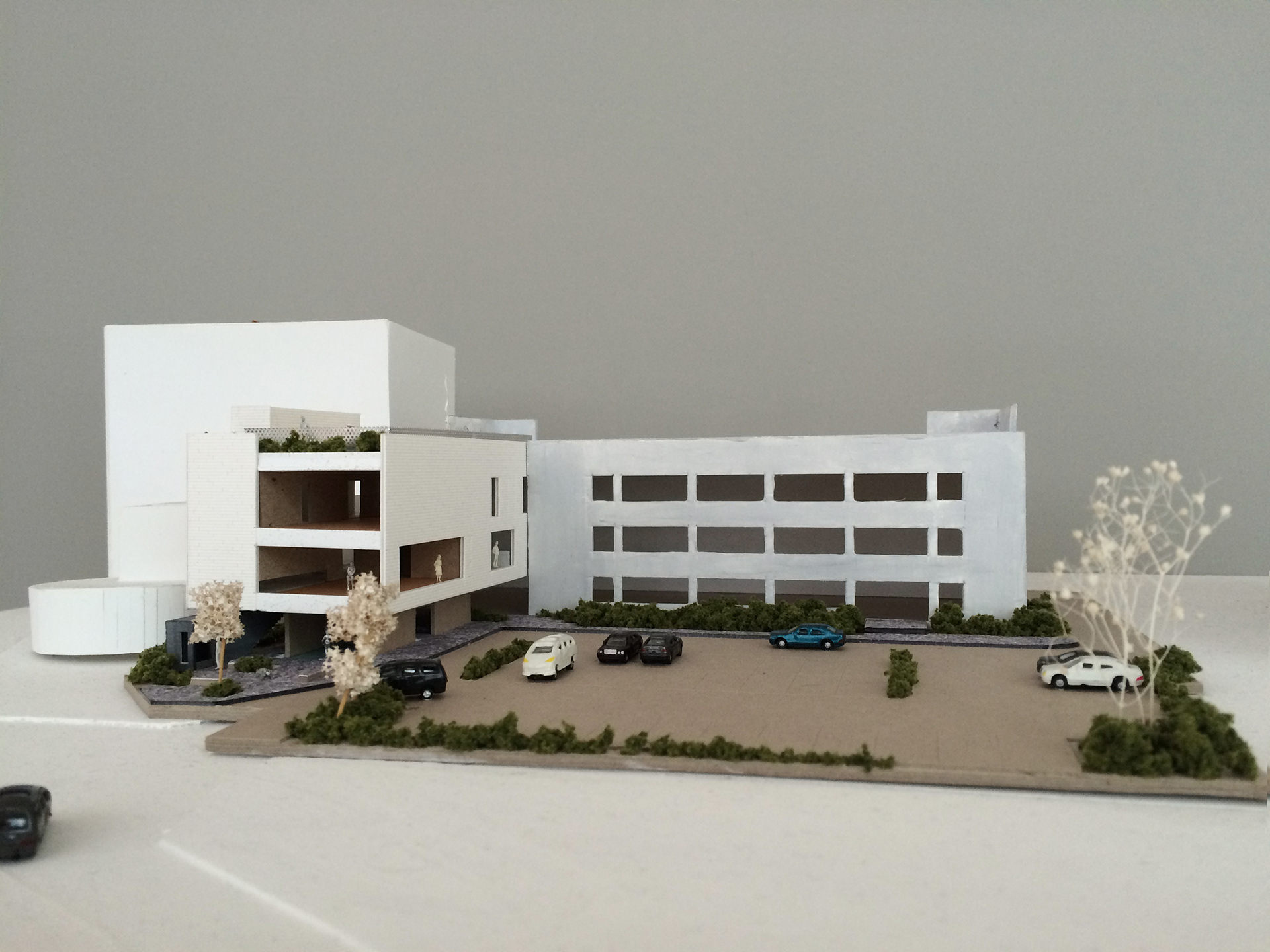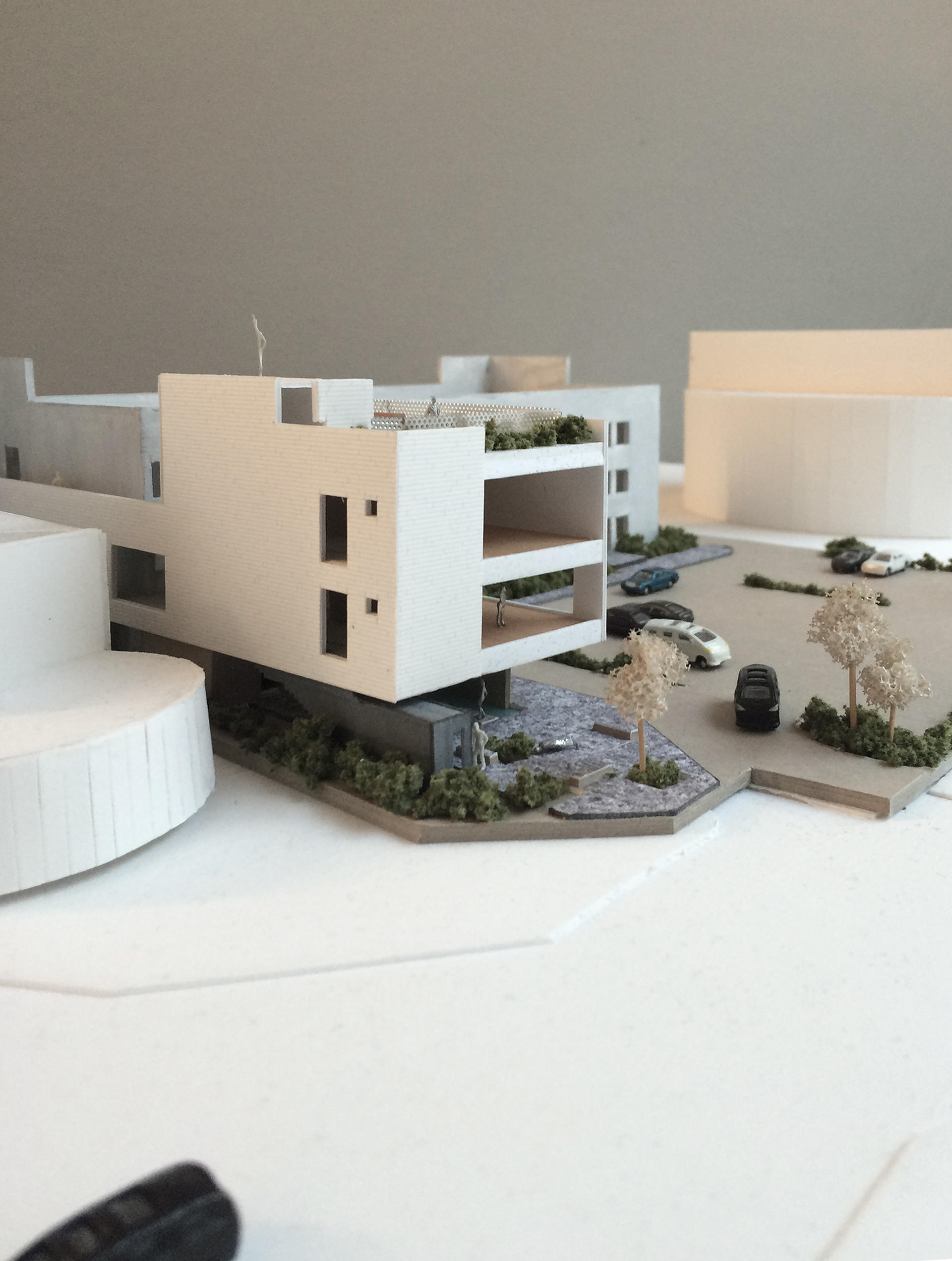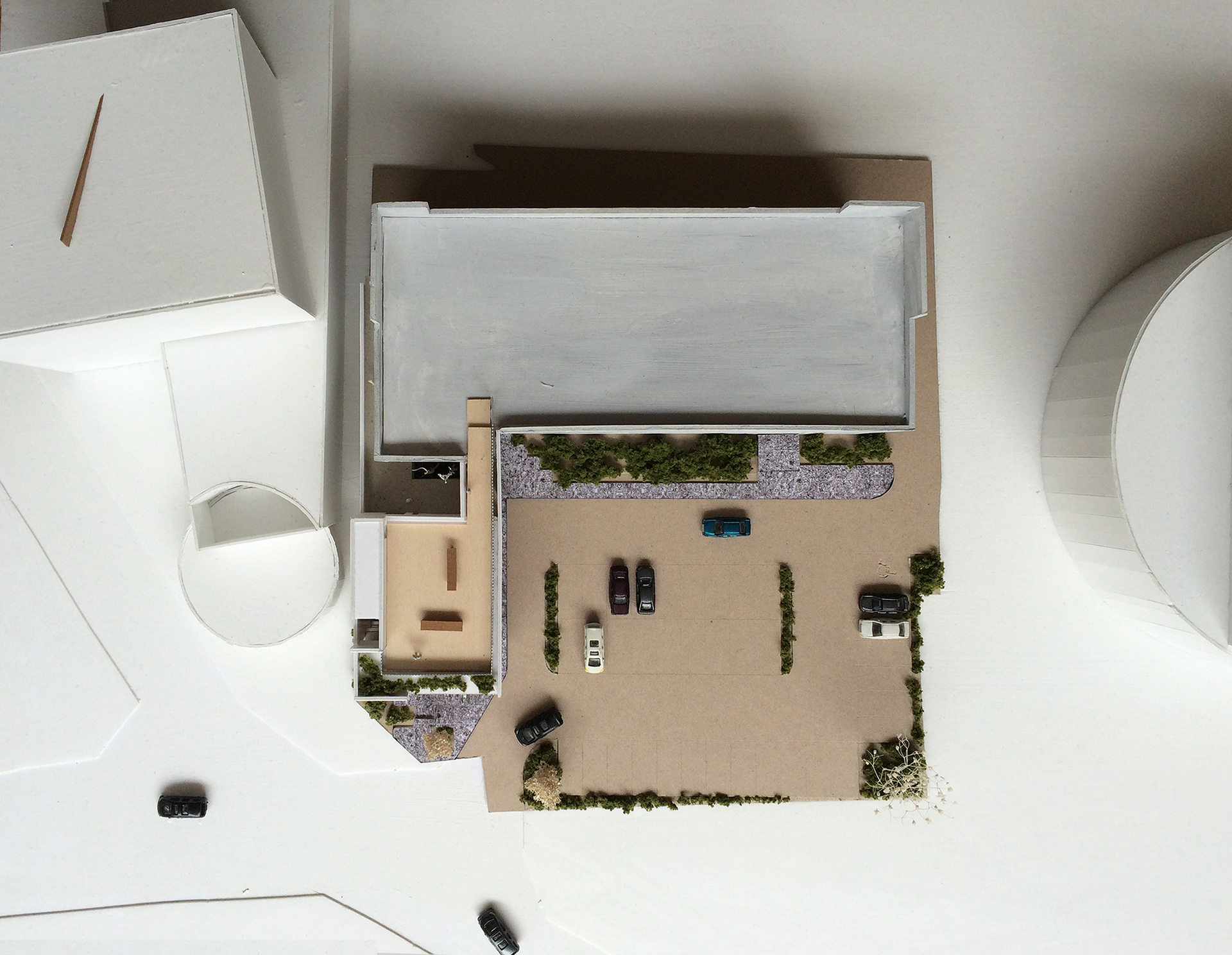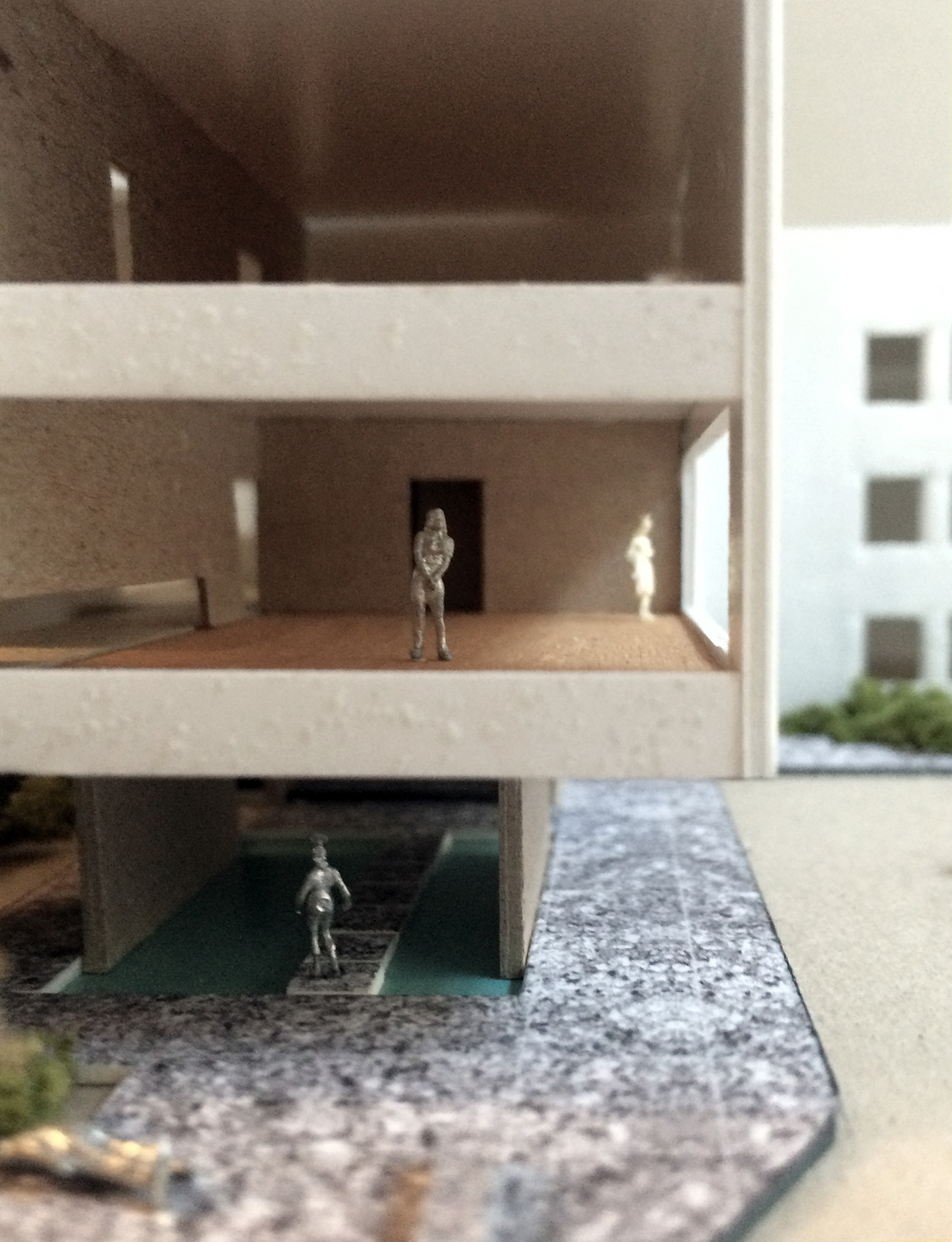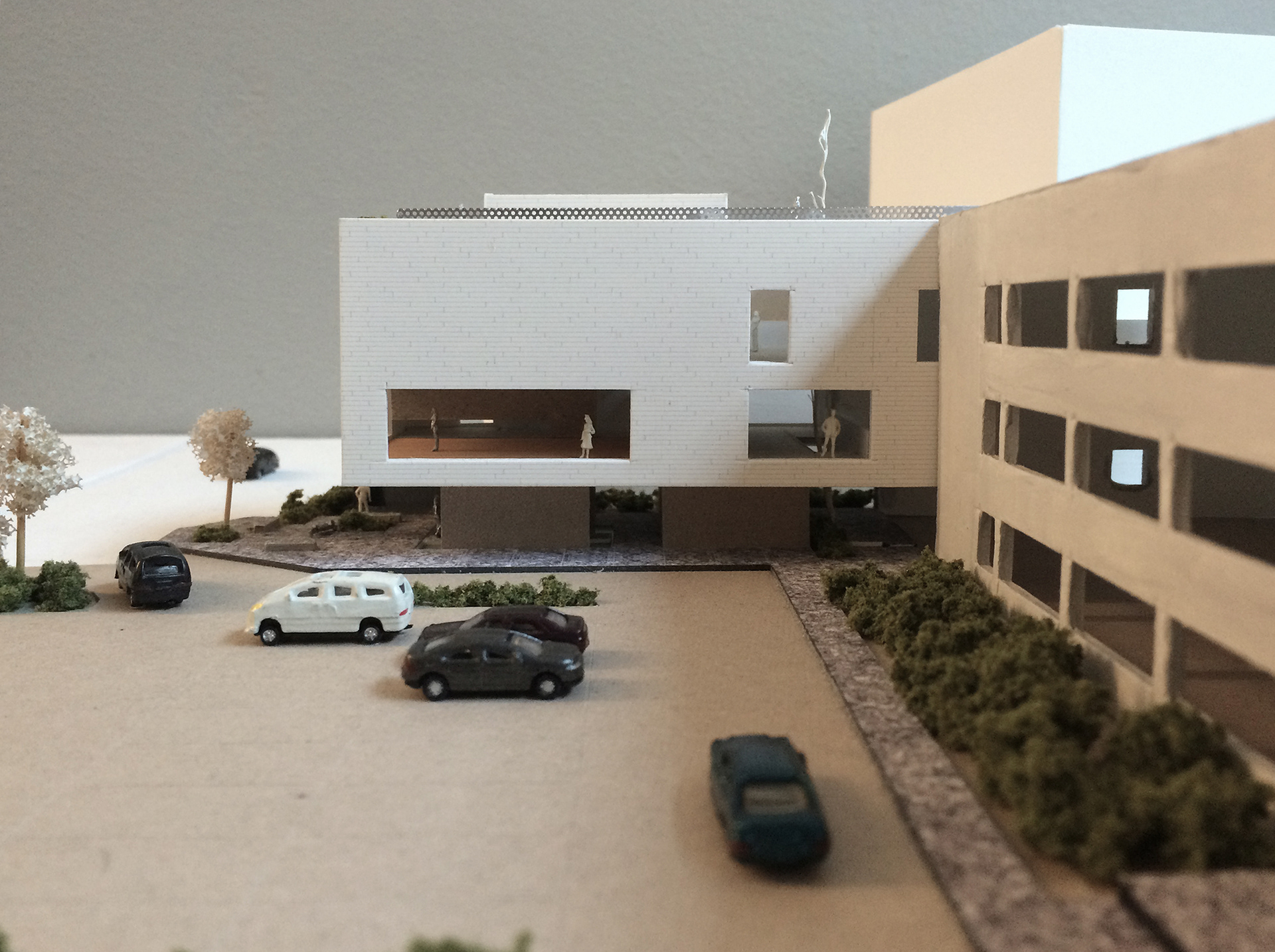
Type Invited Competition [ First Prize ]
Location Haengdang-dong, Seongdong-gu, Seoul, Korea
Program Public Office
Site area 3,088.00㎡
Building area 1,016.64㎡
Gross floor area 3,318.55㎡
Building to land ratio 32.92%
Floor area ratio 89.19%
Building scope 3F
Structure RC
Design period 2014.7-2014.9
Client Office Of Waterworks Dongbu
