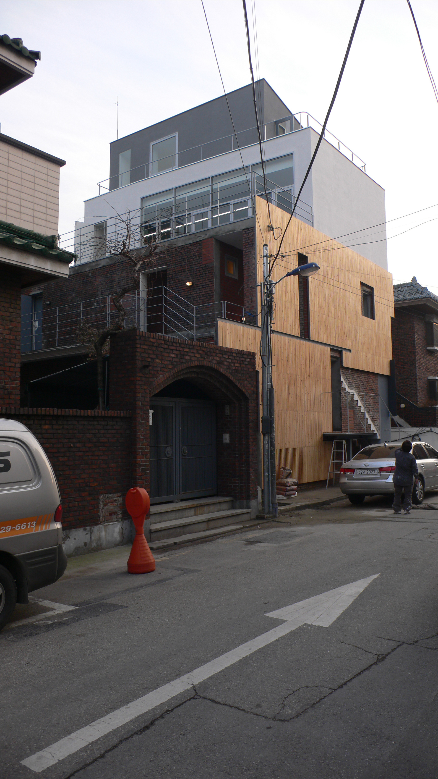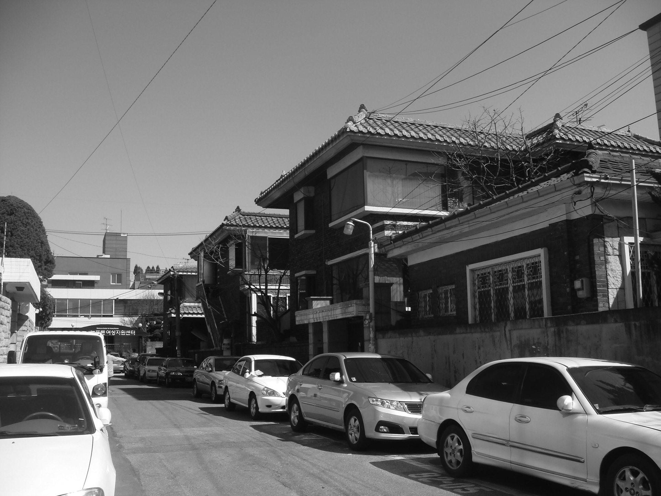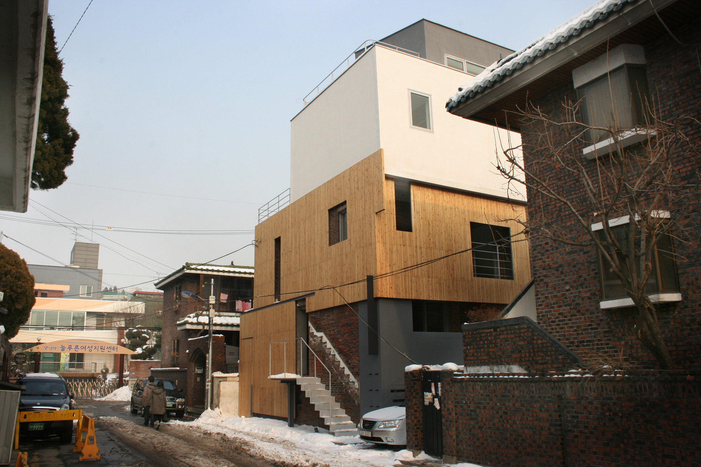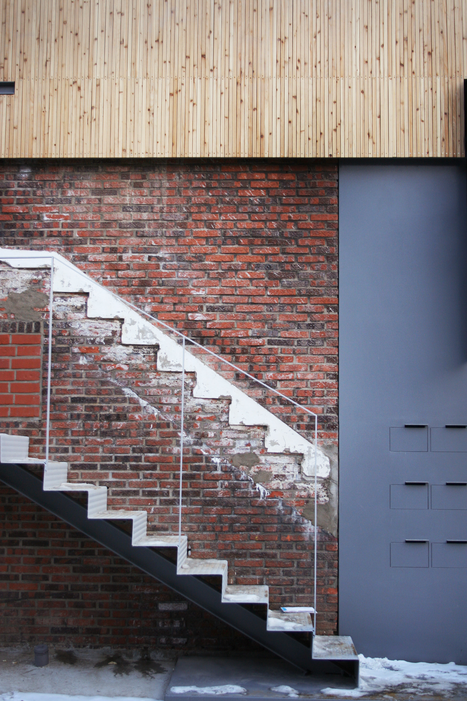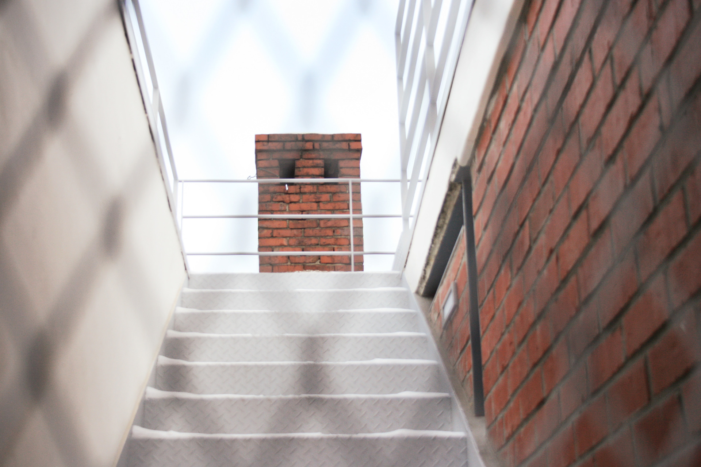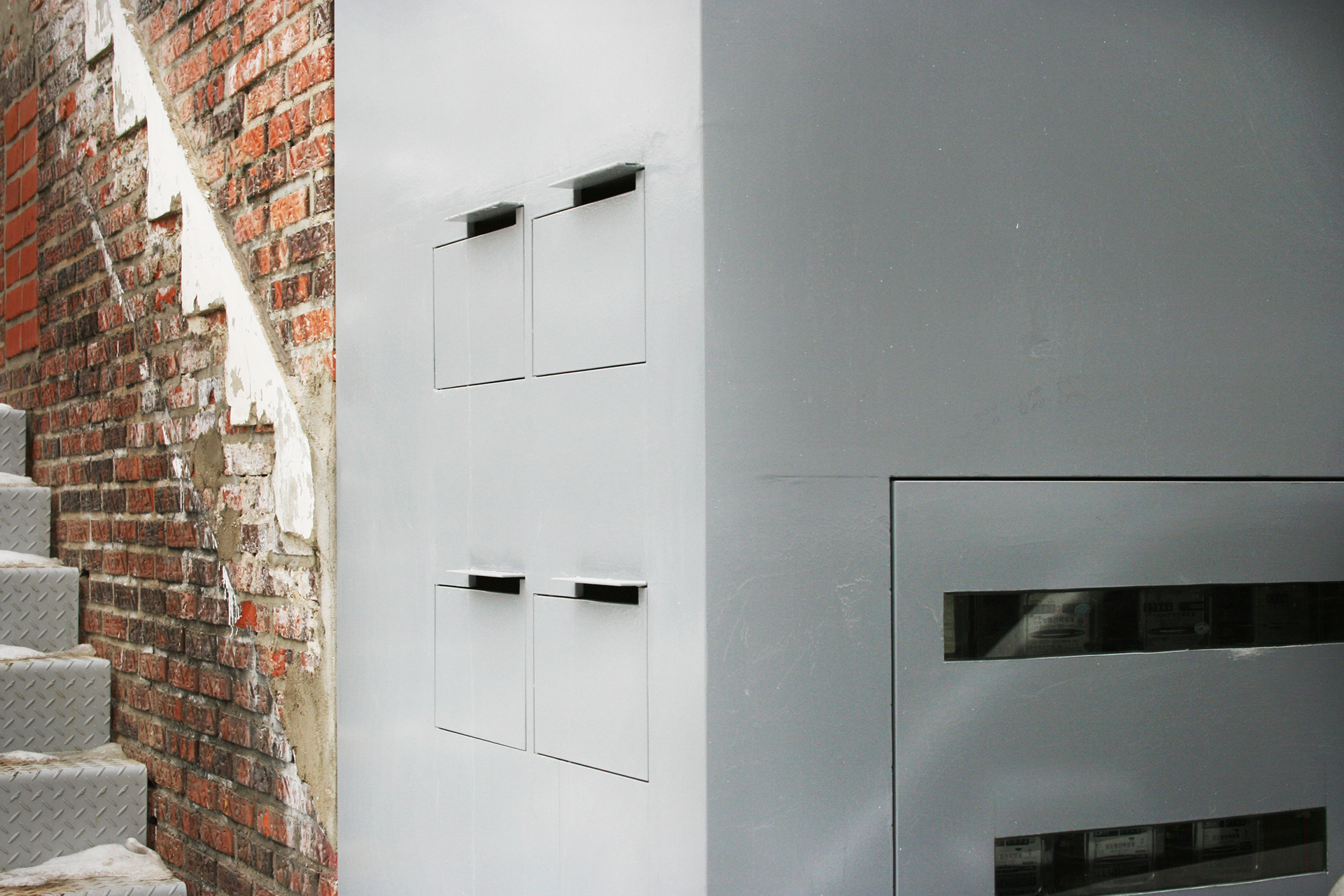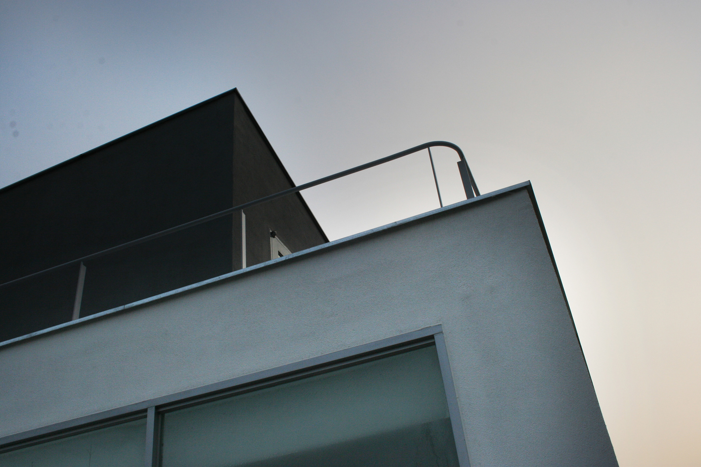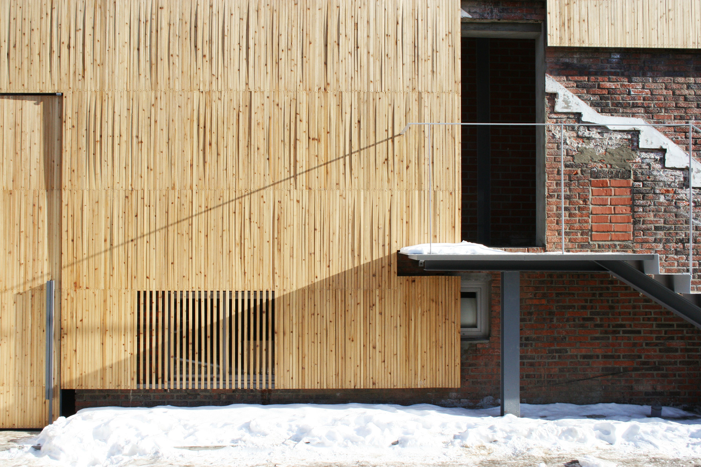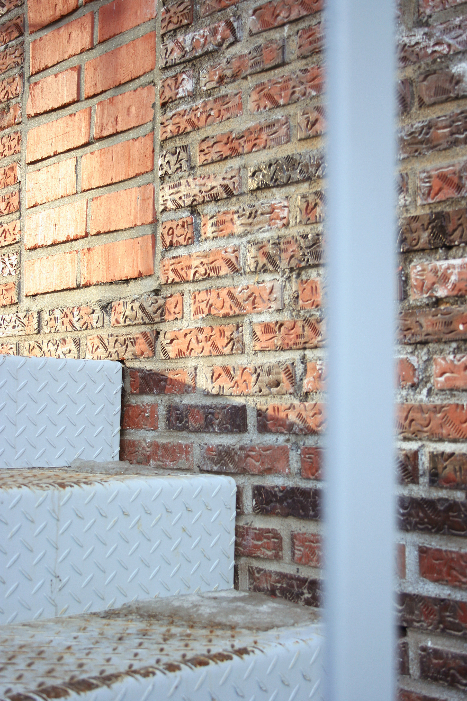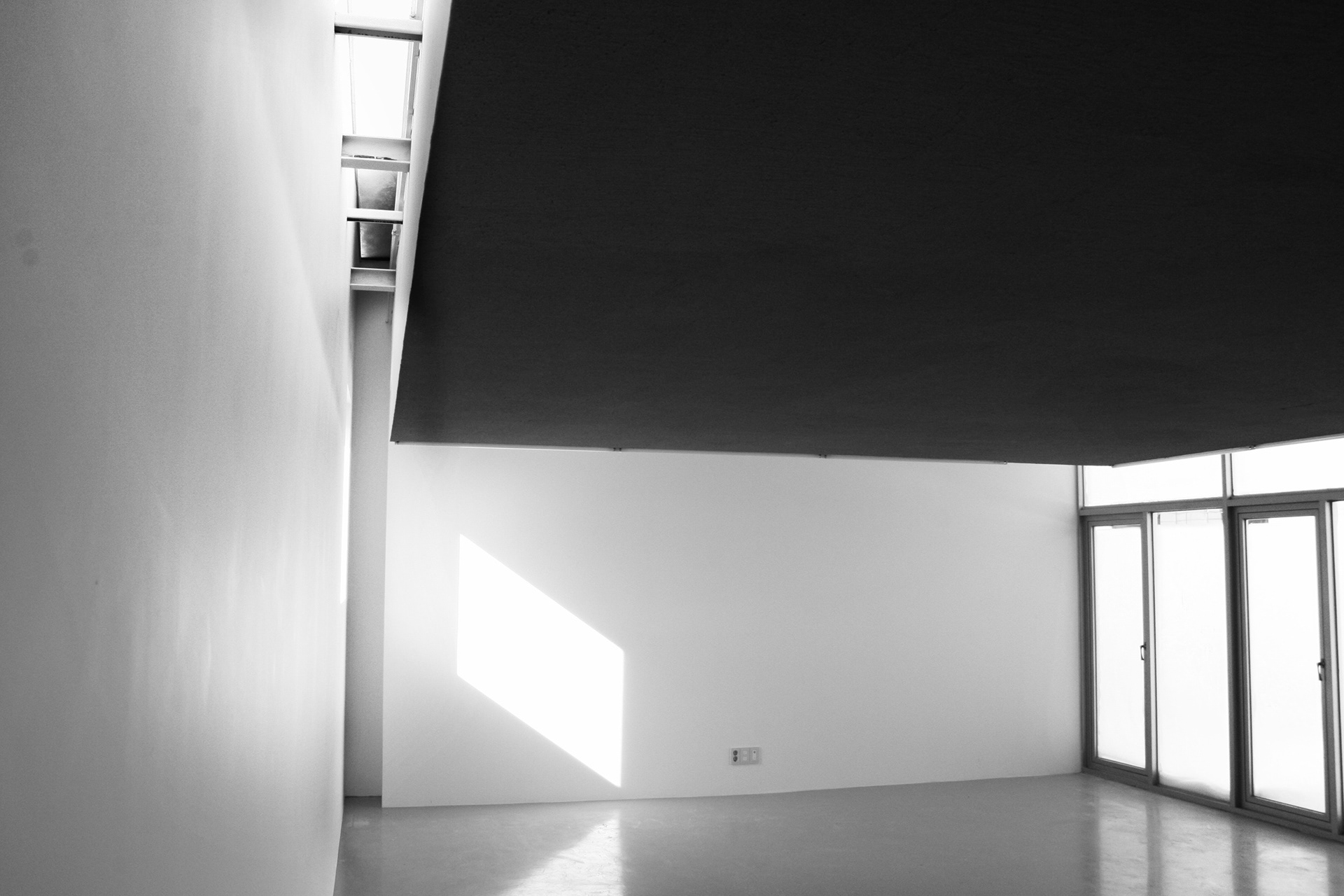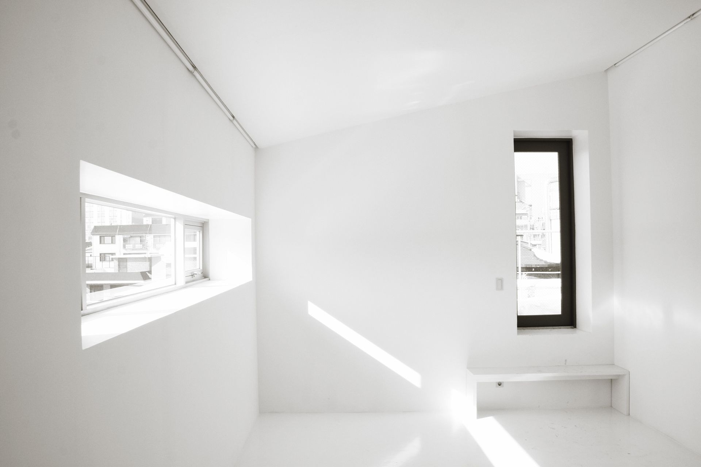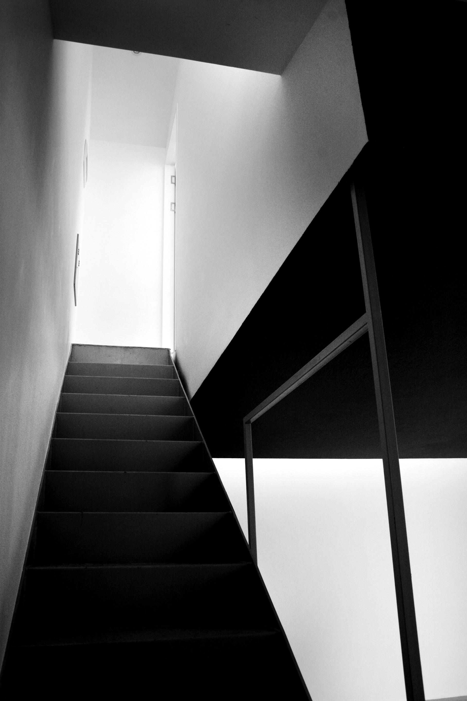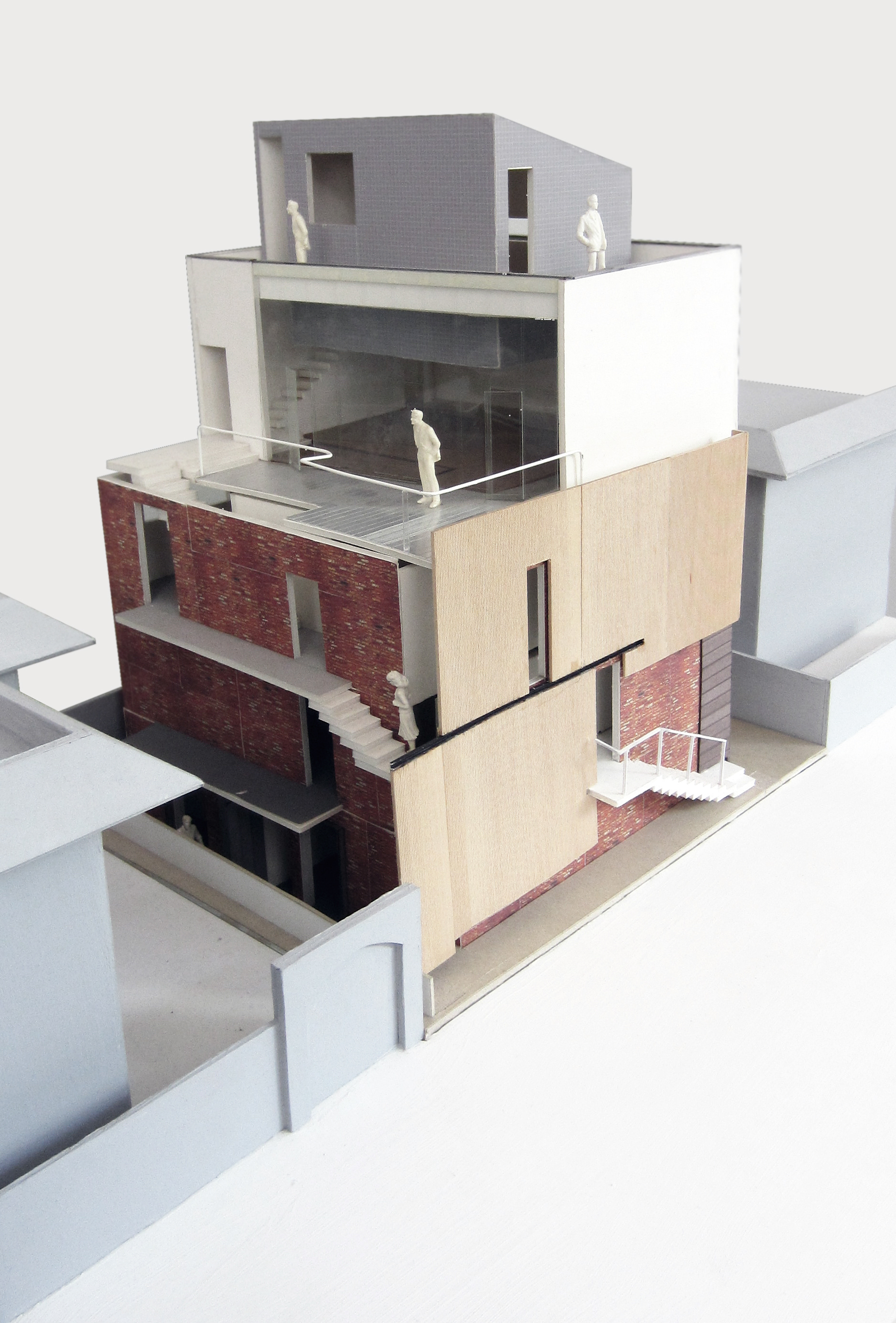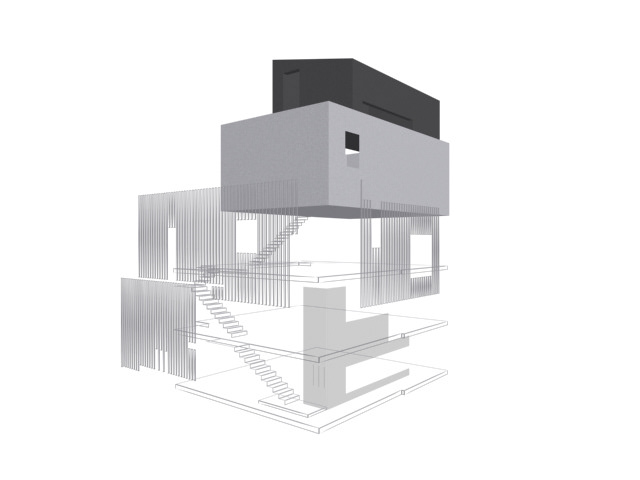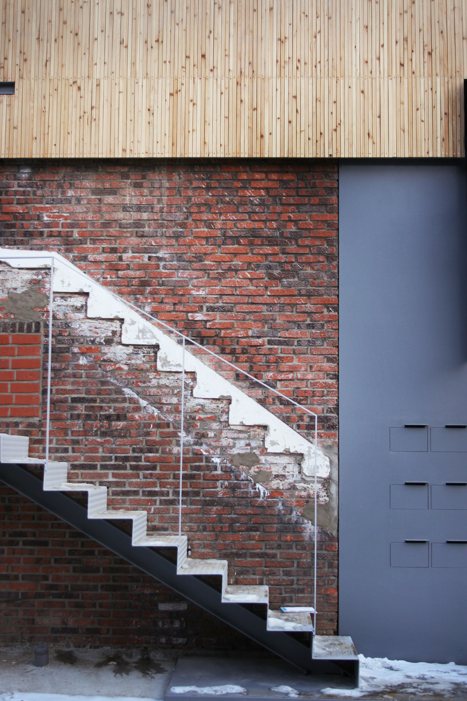
Location Seogyo-dong, Mapo-gu, Seoul, Korea
Program Office, Restaurant
Site area 160.3㎡
Building area 96.06㎡
Gross floor area 330.15㎡
Building to land ratio 59.93%
Floor area ratio 250.86%
Building scope B1 - 4F
Structure SFS, Masonry
Exterior finish Brick, STO, Wood, Galvanized Sheet
Interior finish Brick, Paint
Construction ETRE
Graphics Lee Ki Seob
Photo Park Jong Min
Client Lee Ki Seob
Design period 2009. 4 - 2009. 8
Construction period 2009. 9 - 2010. 11
