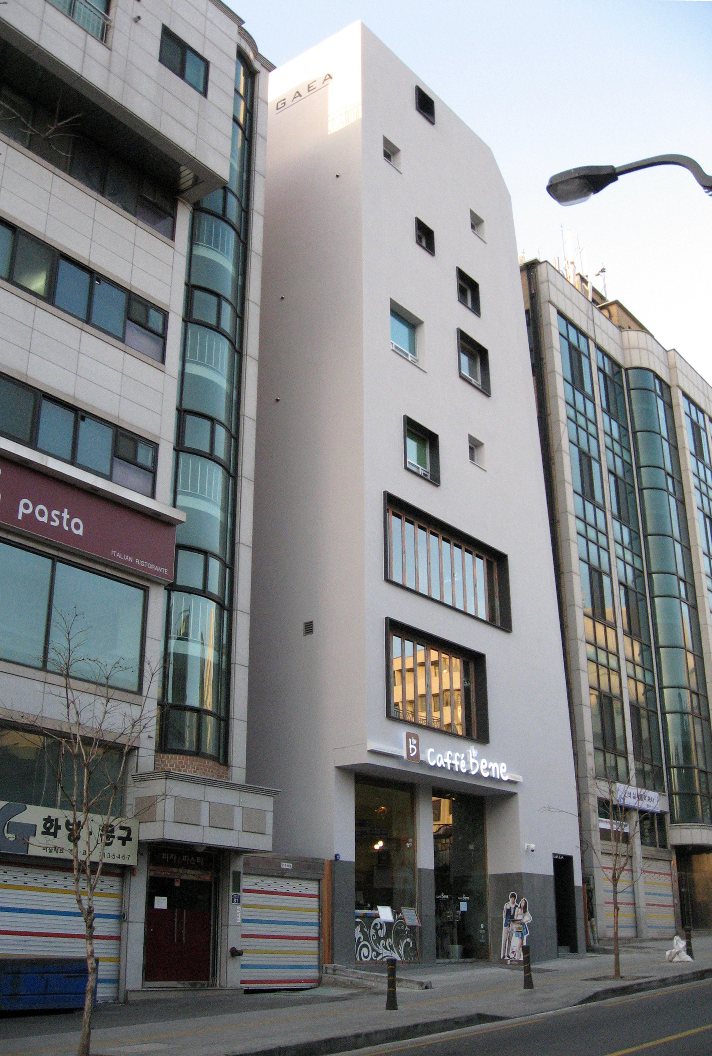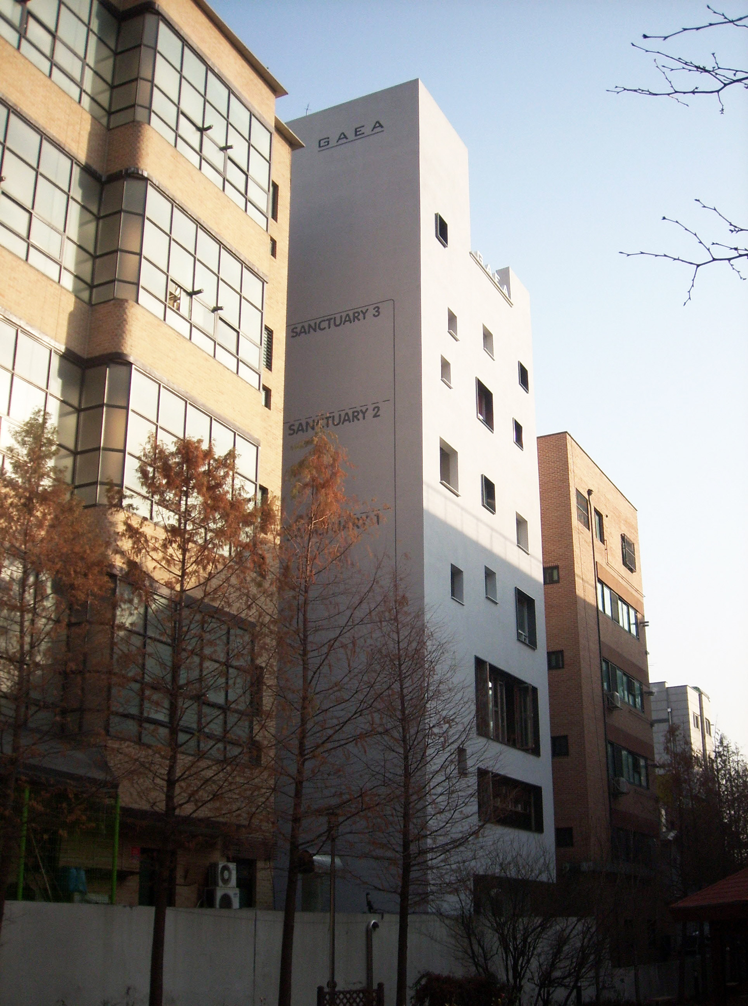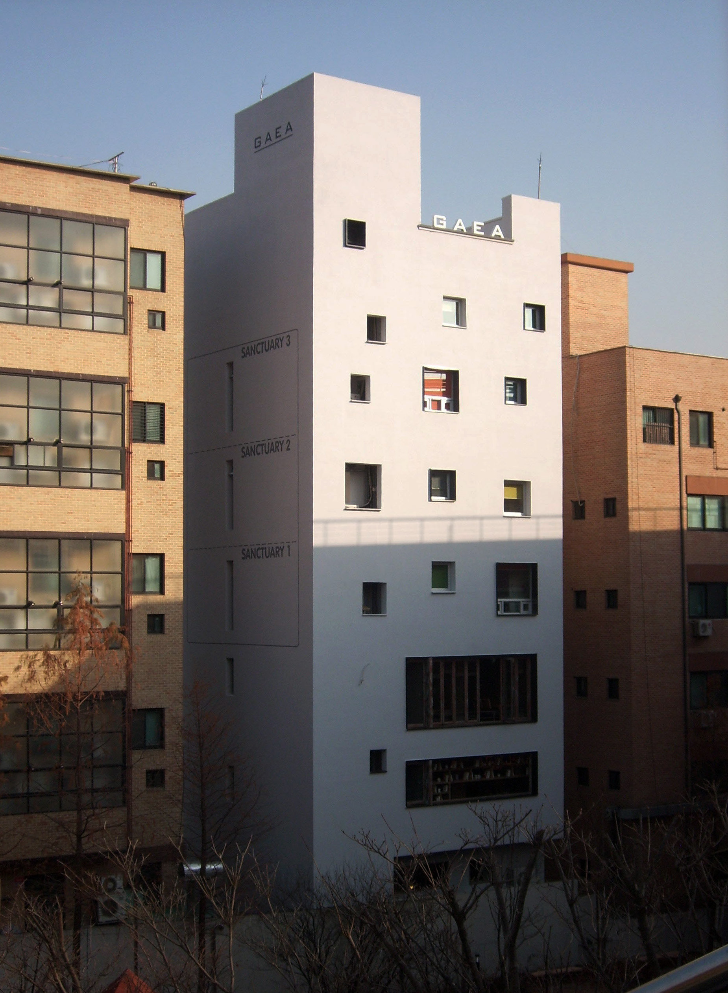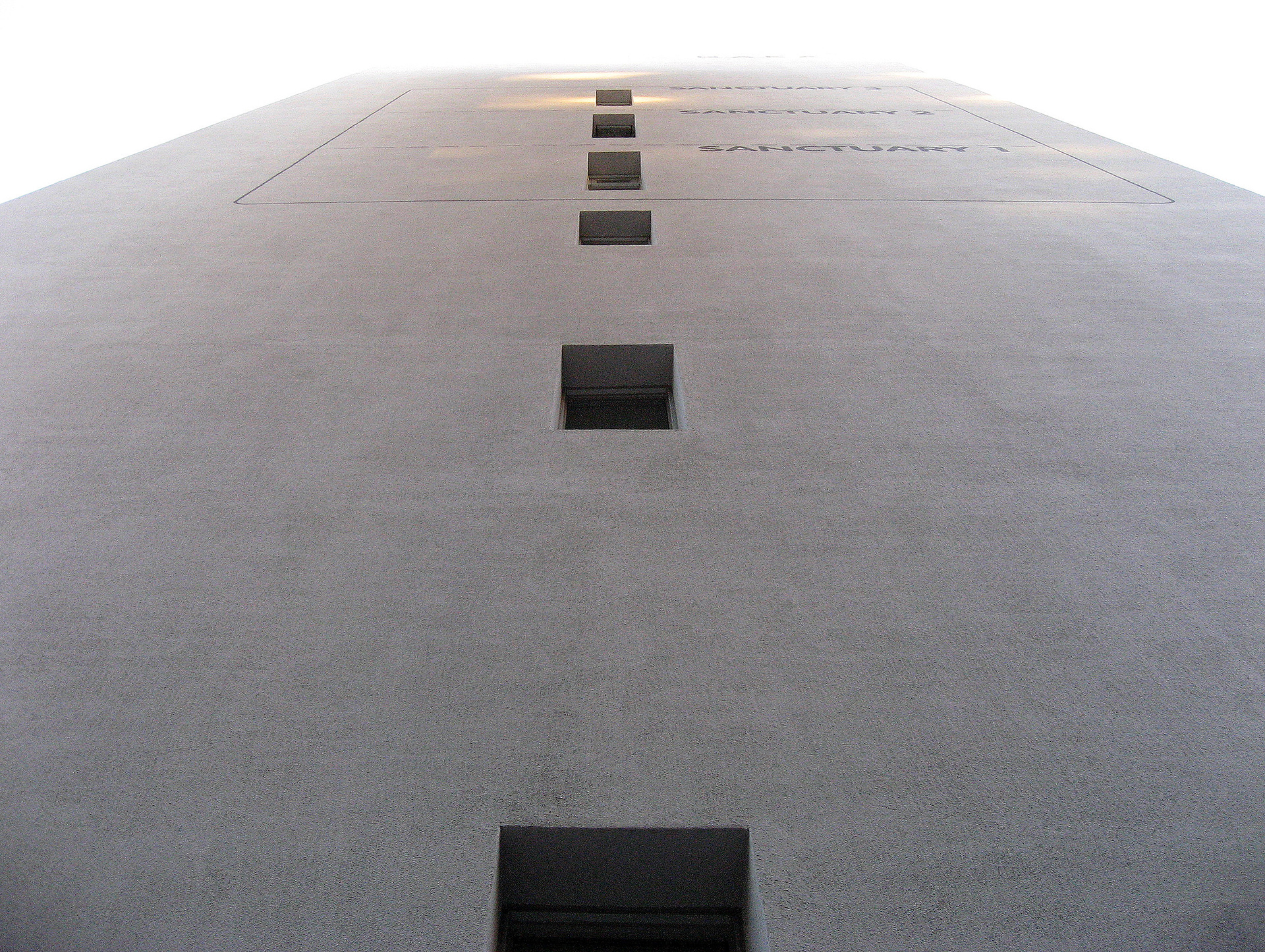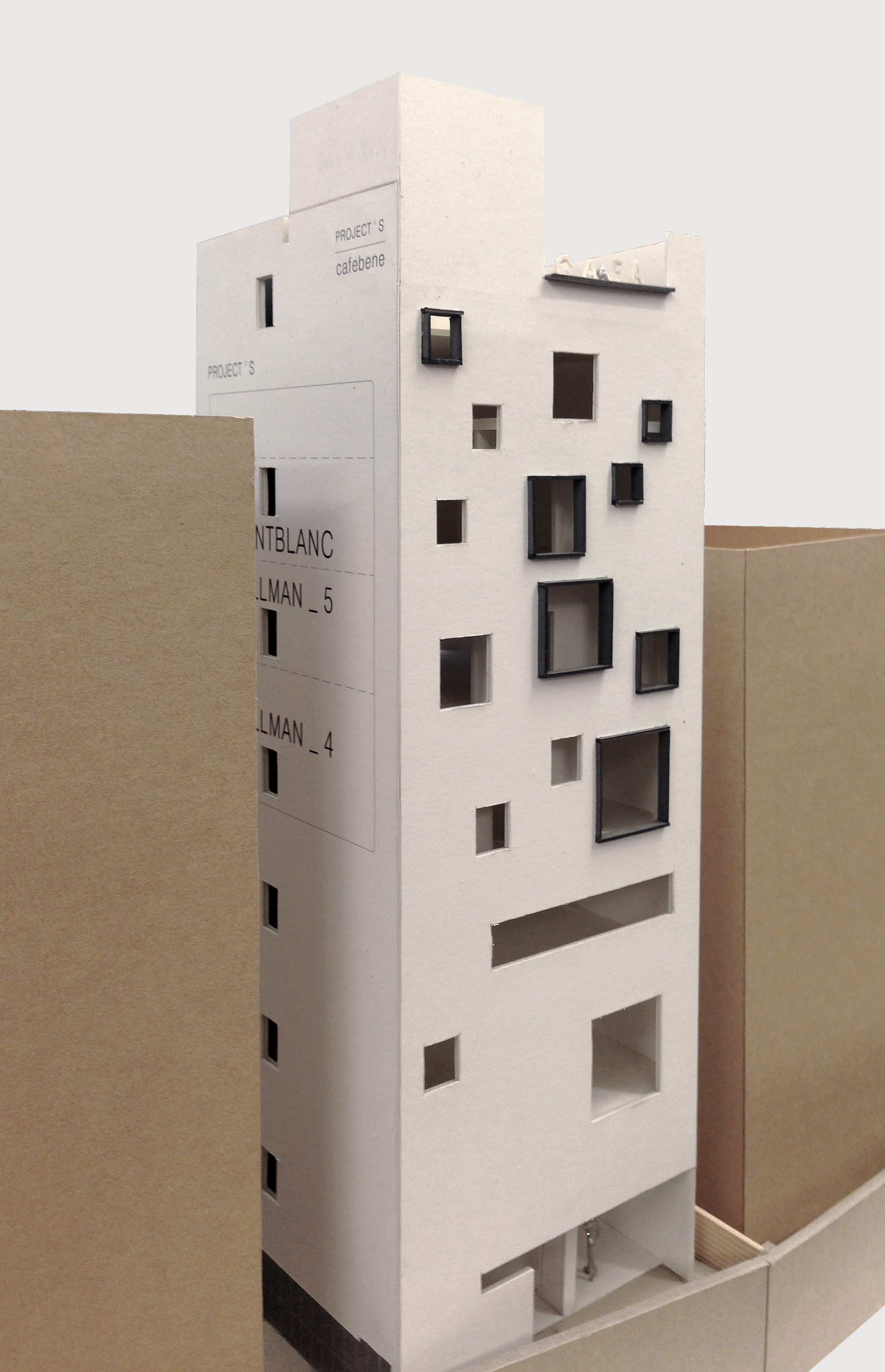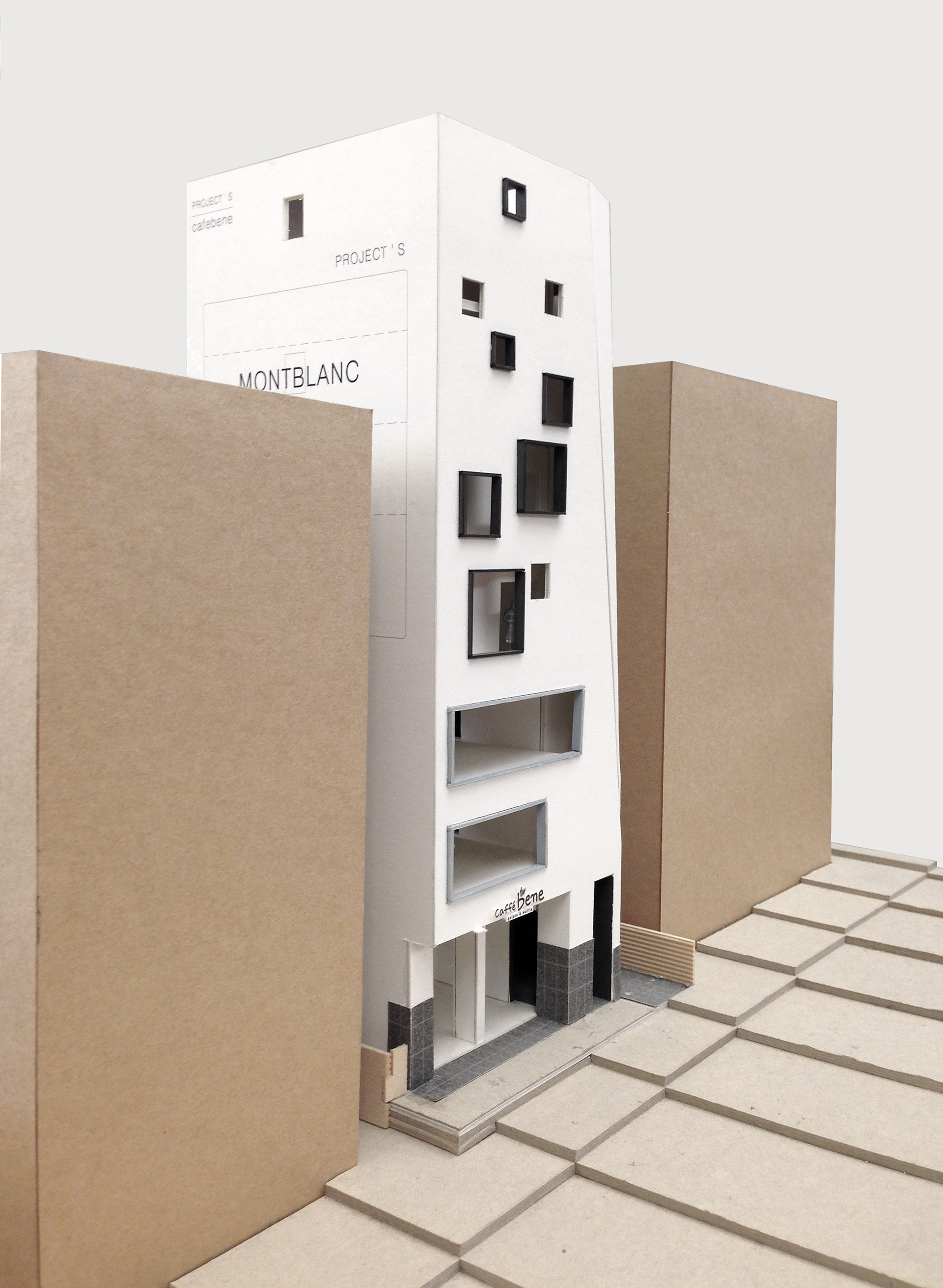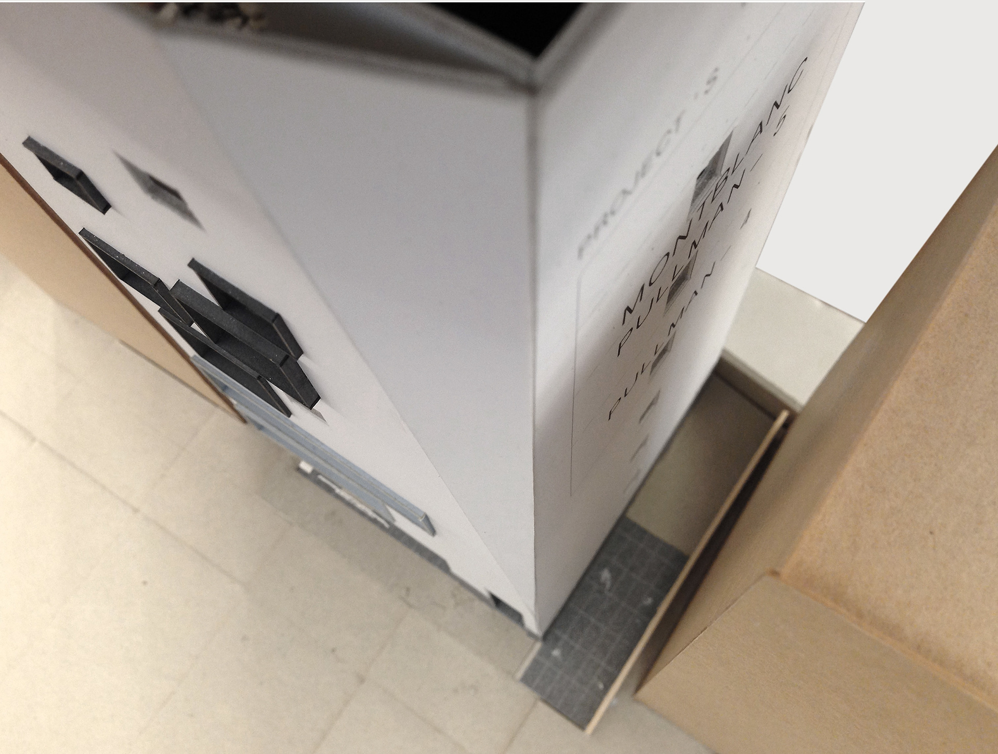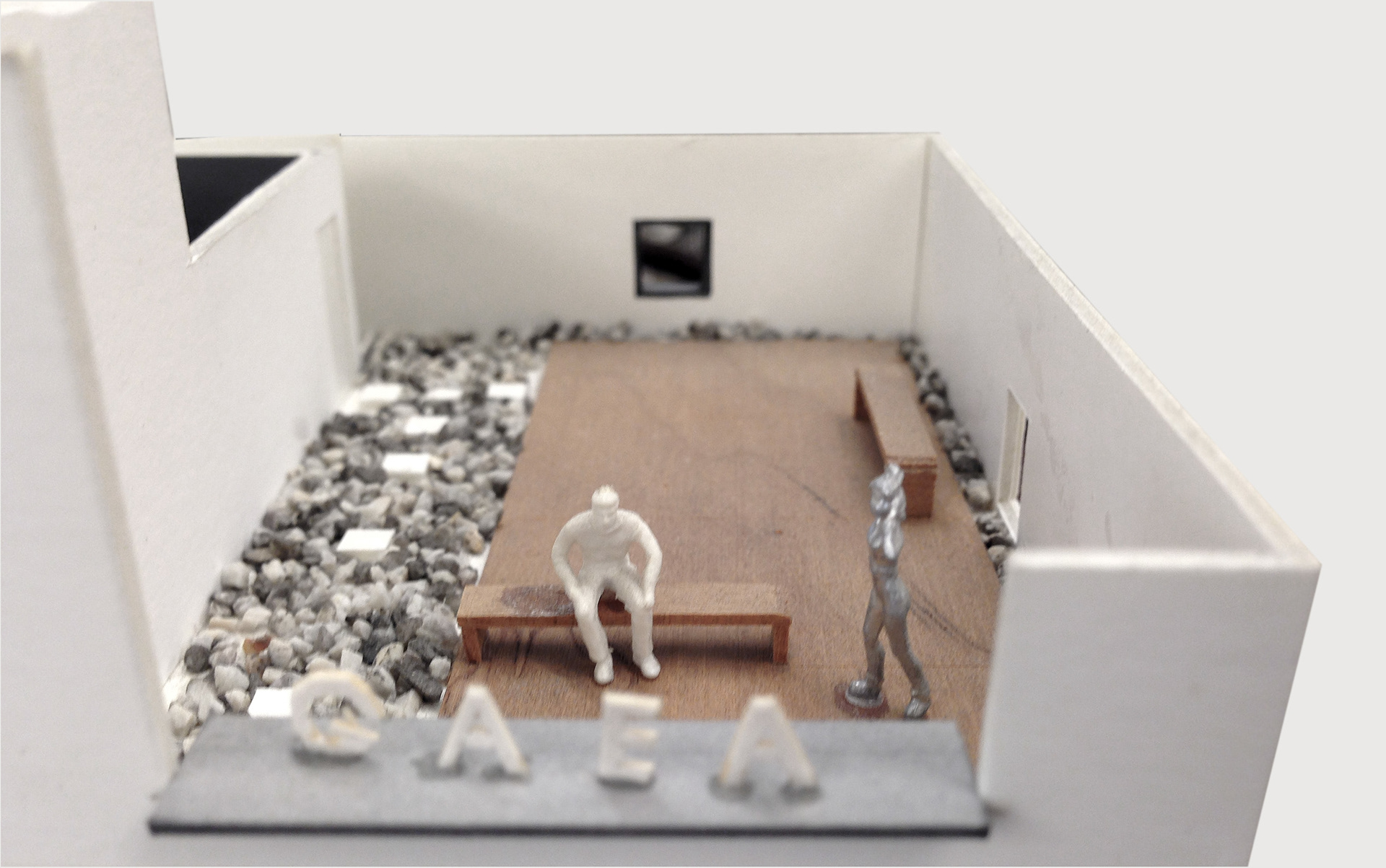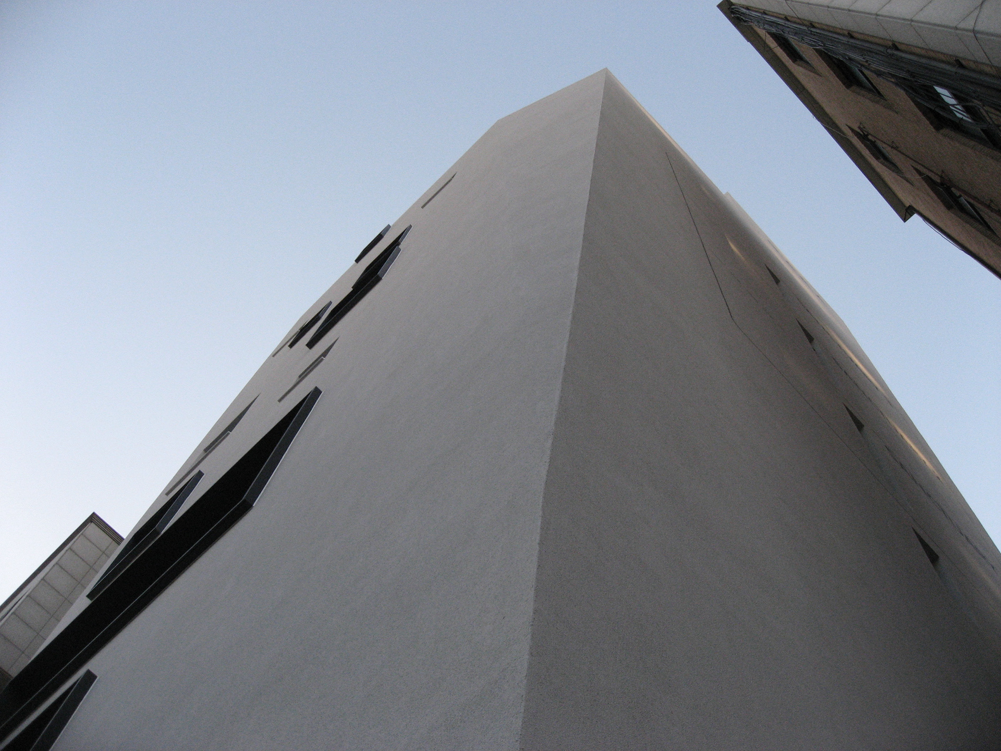
Location Cheongpa-dong 2-ga, Yongsan-gu, Seoul, Korea
Program Residence, Cafe
Site area 105.80㎡
Building area 85.02㎡
Gross floor area 428.22㎡
Building to land ratio 59.41%
Floor area ratio 299.24%
Building scope 1 - 6F
Exterior finish STO, Stone, Wood
Interior finish Paint, Wall paper
Construction YEIN Architecture
Client Song Yu Jin
Design period 2010. 8 - 2010. 9
Construction period 2010. 10 - 2011. 4
