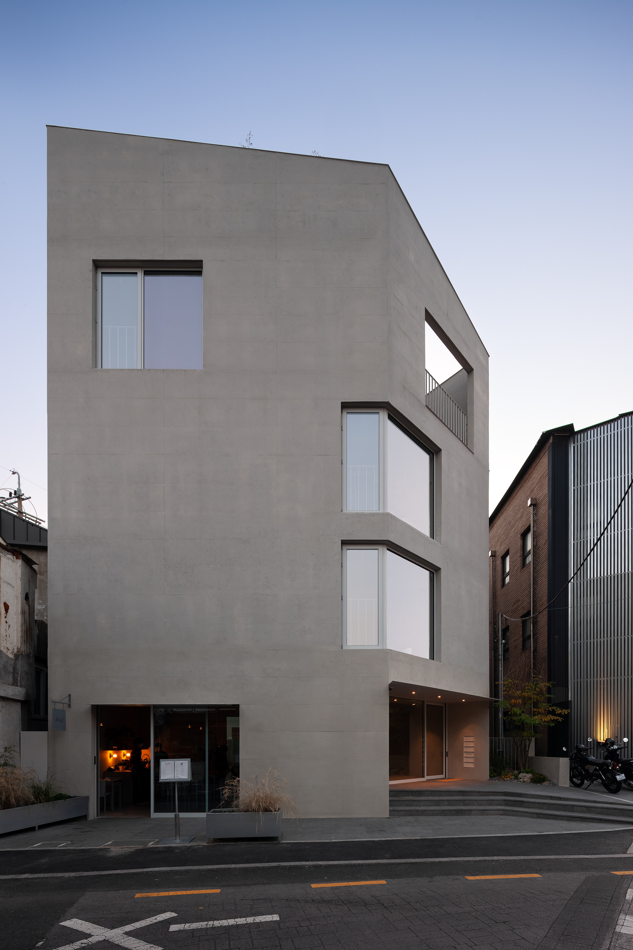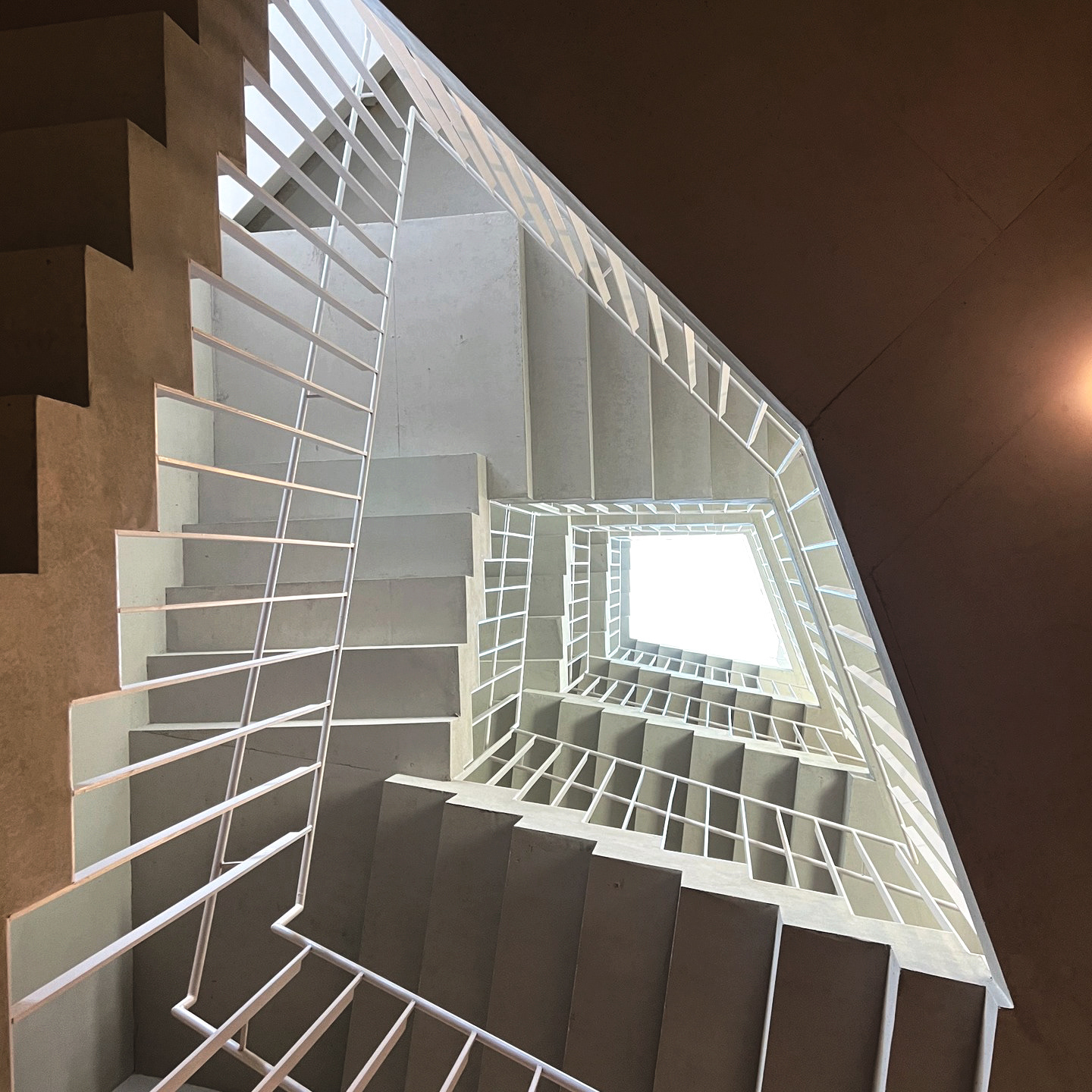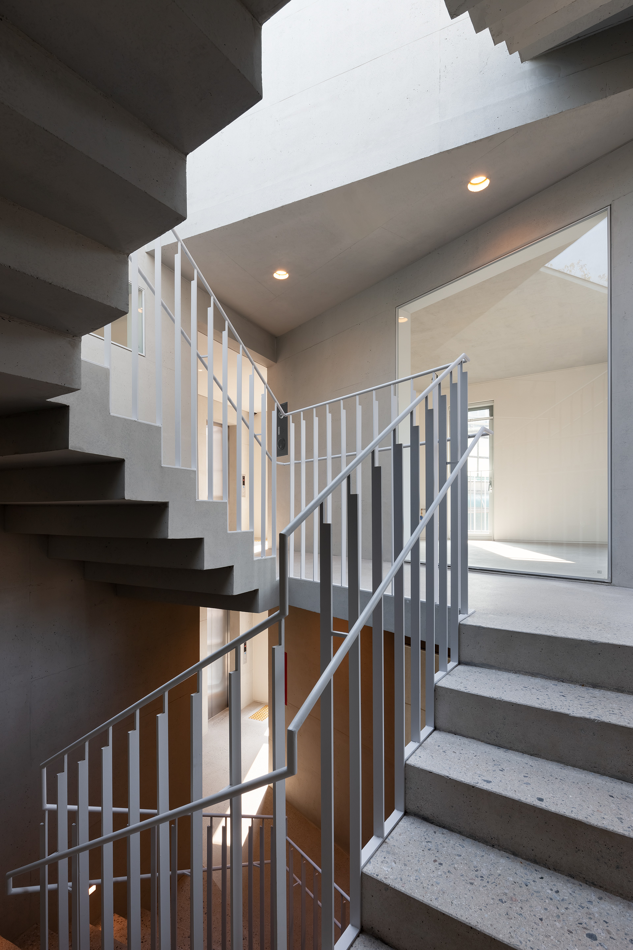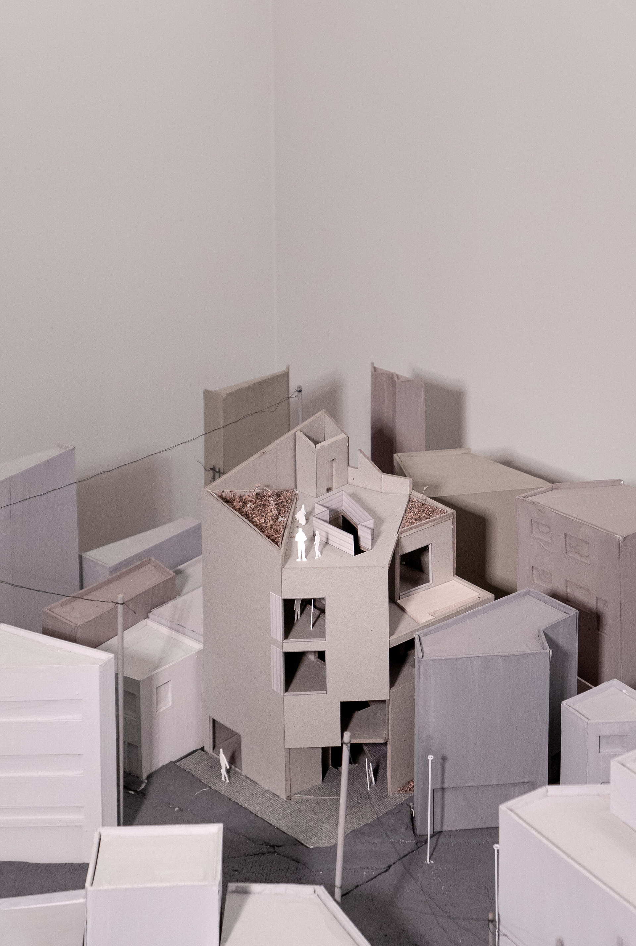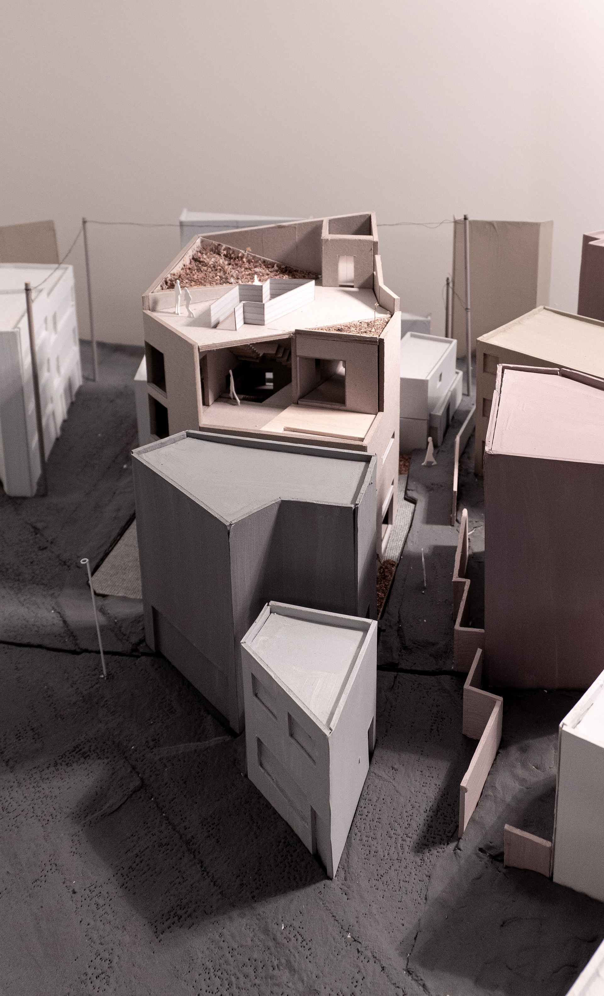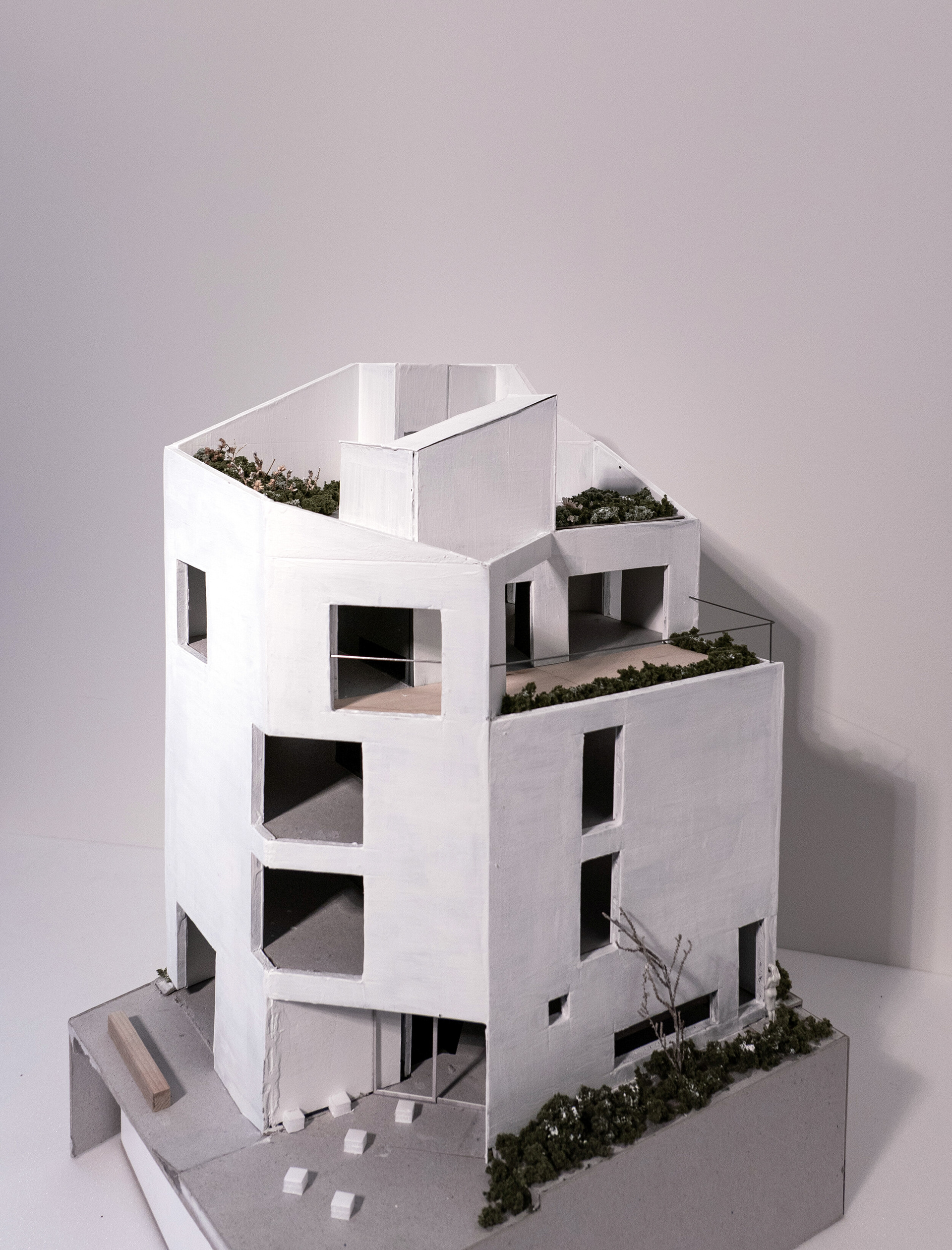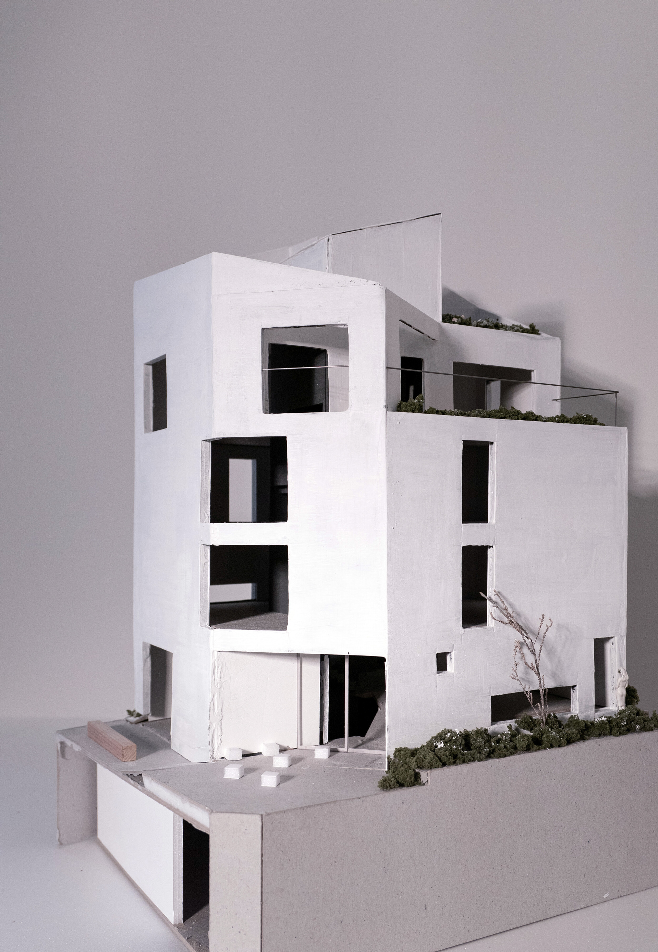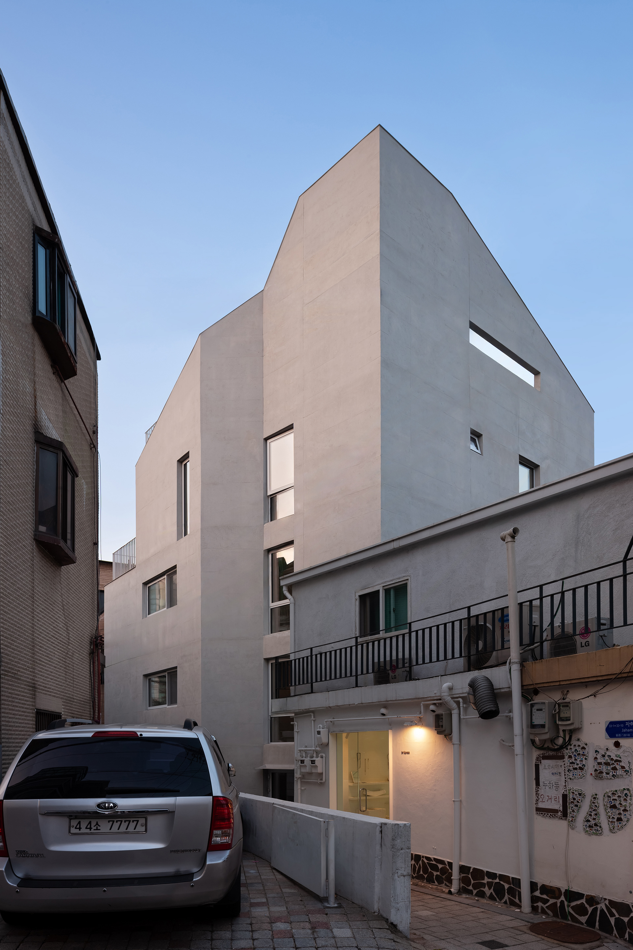
Location Nuha-dong, Jongno-gu, Seoul, Korea
Program Mixed-use
Site area 224.7㎡
Building area 124.45㎡
Gross floor area 592.54㎡
Building to land ratio 55.38%
Floor area ratio 199.66%
Building scope 3F / B1 - 3F
Structure RC
Exterior finish Exposed concrete dabbed finish
Interior finish Gypsum board
Construction COAZ Construction
Client Cho Youngae
Design period 2019.9 - 2020.11
Construction period 2020.10 - 2022.3
Collaboration design studio dohgam
Photographer Park Youngchea
