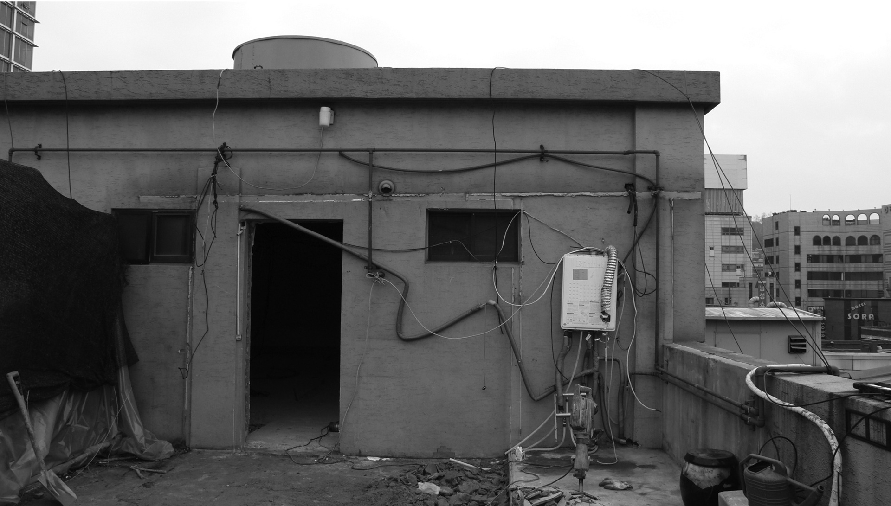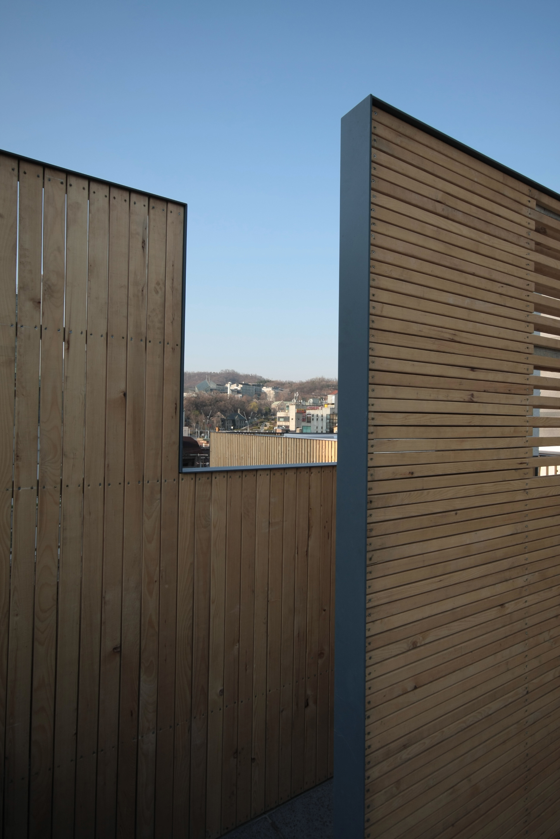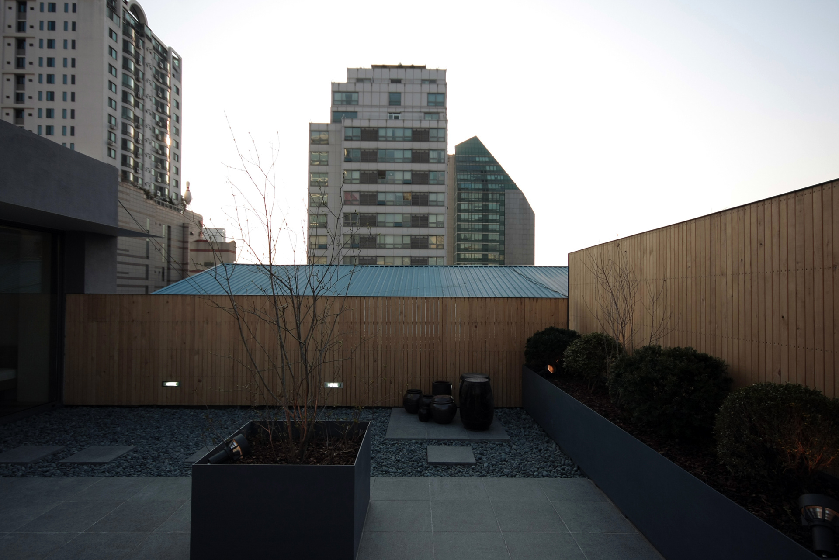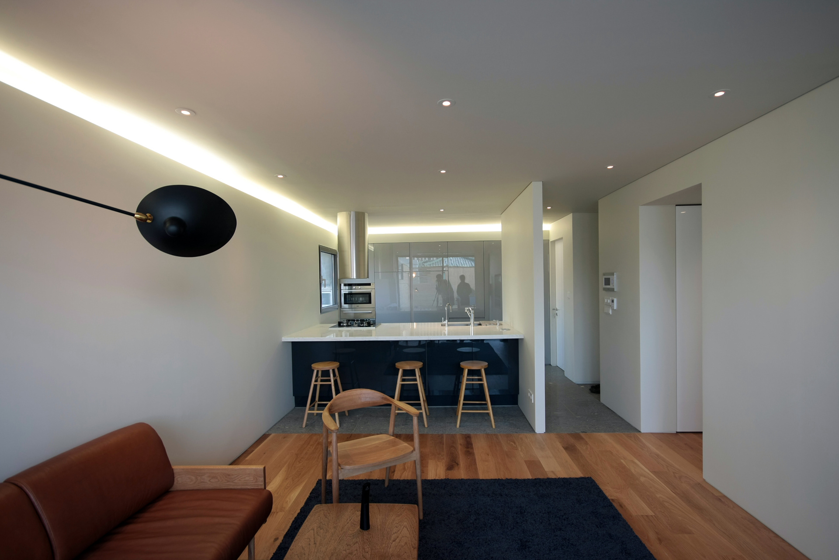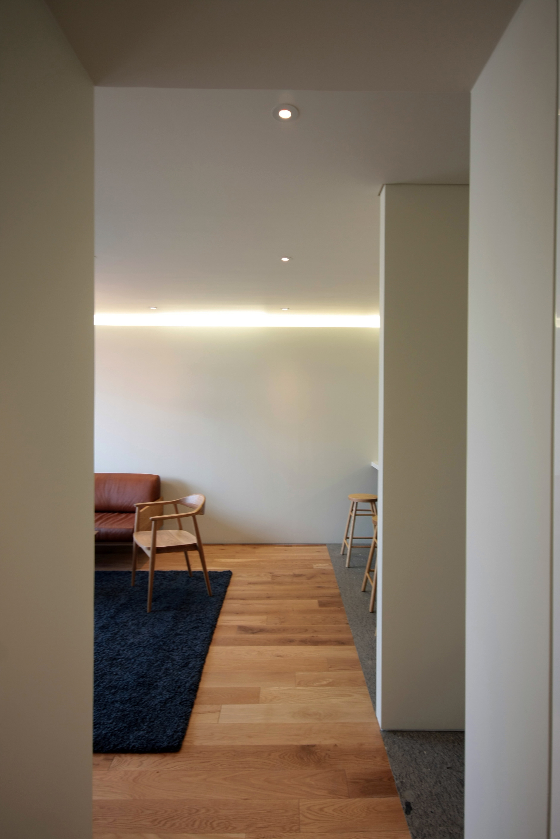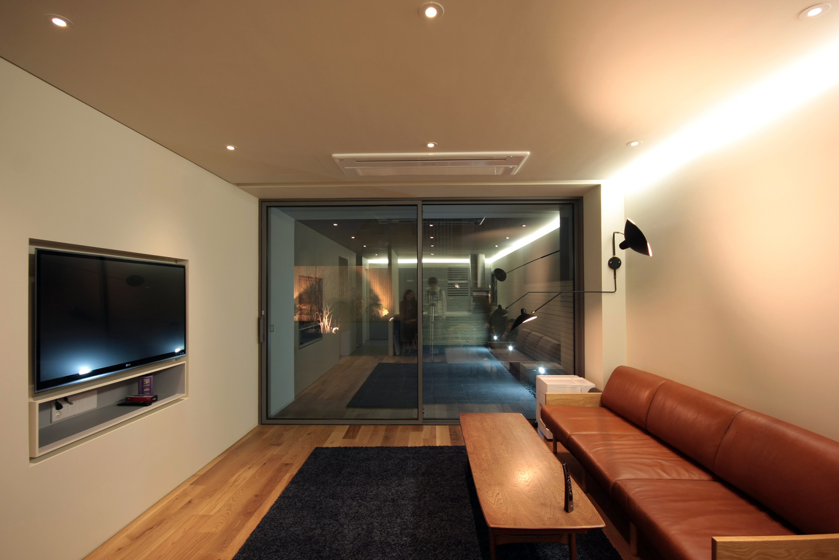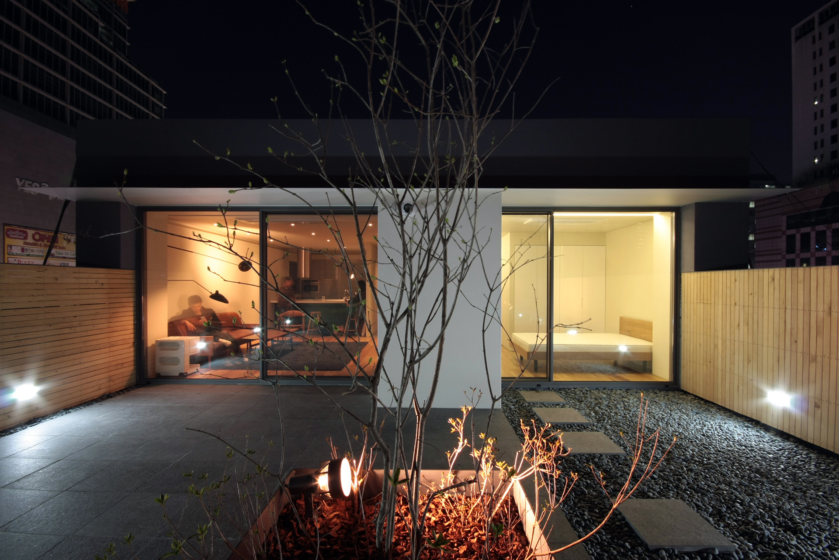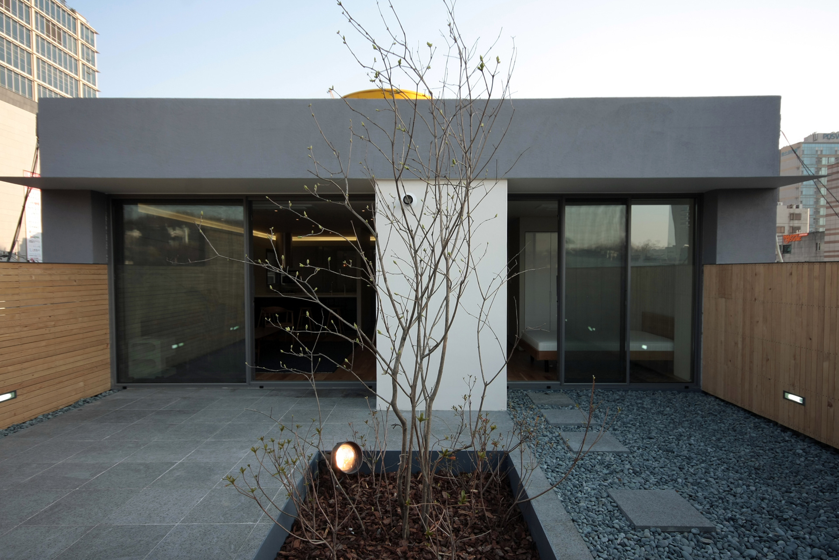
Location Daehyeon-dong, Seodaemun-gu, Seoul, Korea
Program Residence, Retail Store
floor area 69.92㎡
Exterior finish STO, Wood, Stone
Interior finish Paint
Construction YIINSIGAK
Photo Cho Jae Yong
Client Jung Woon Hee
Design period 2011. 8 - 2011. 9
Construction period 2012. 2 - 2012. 4
