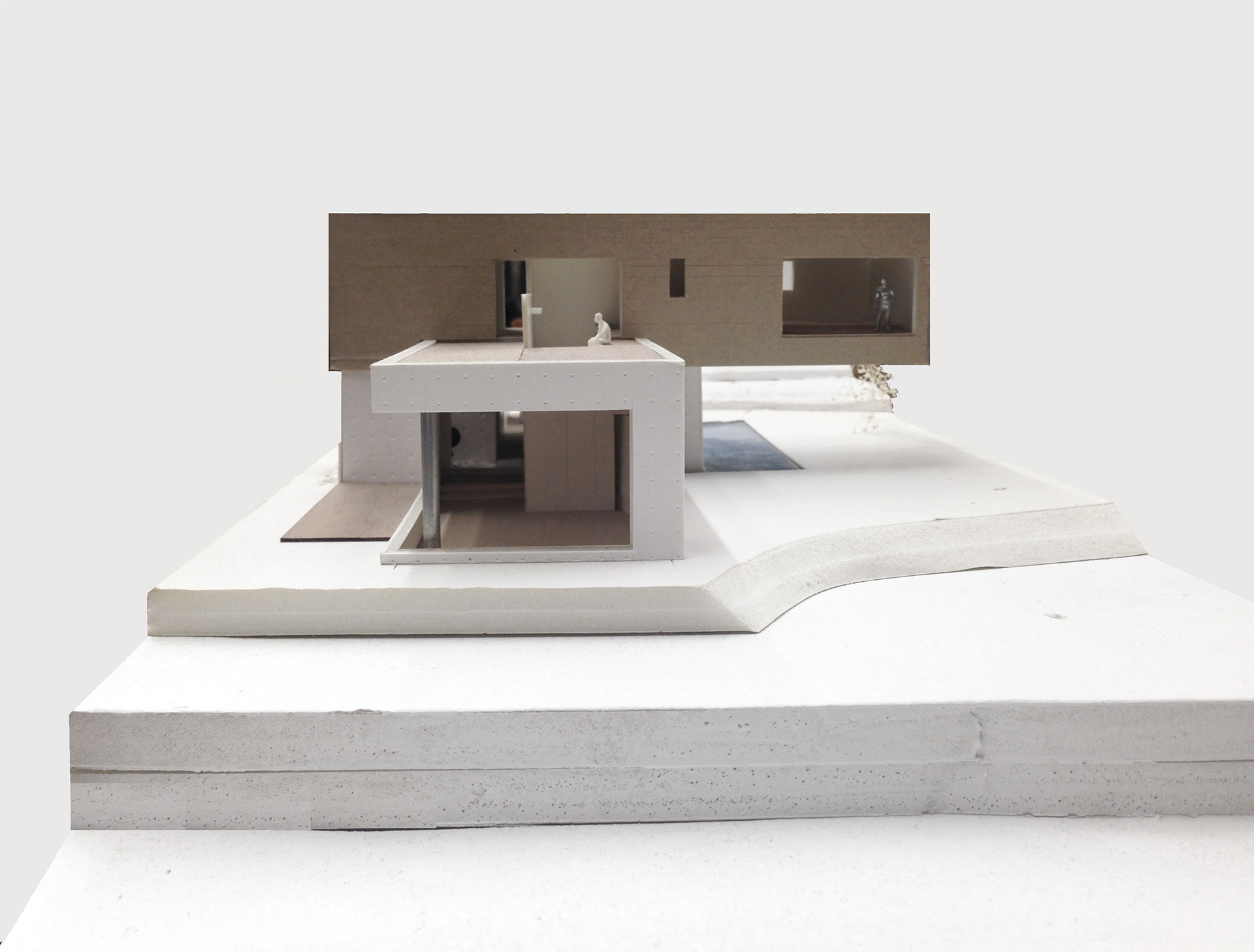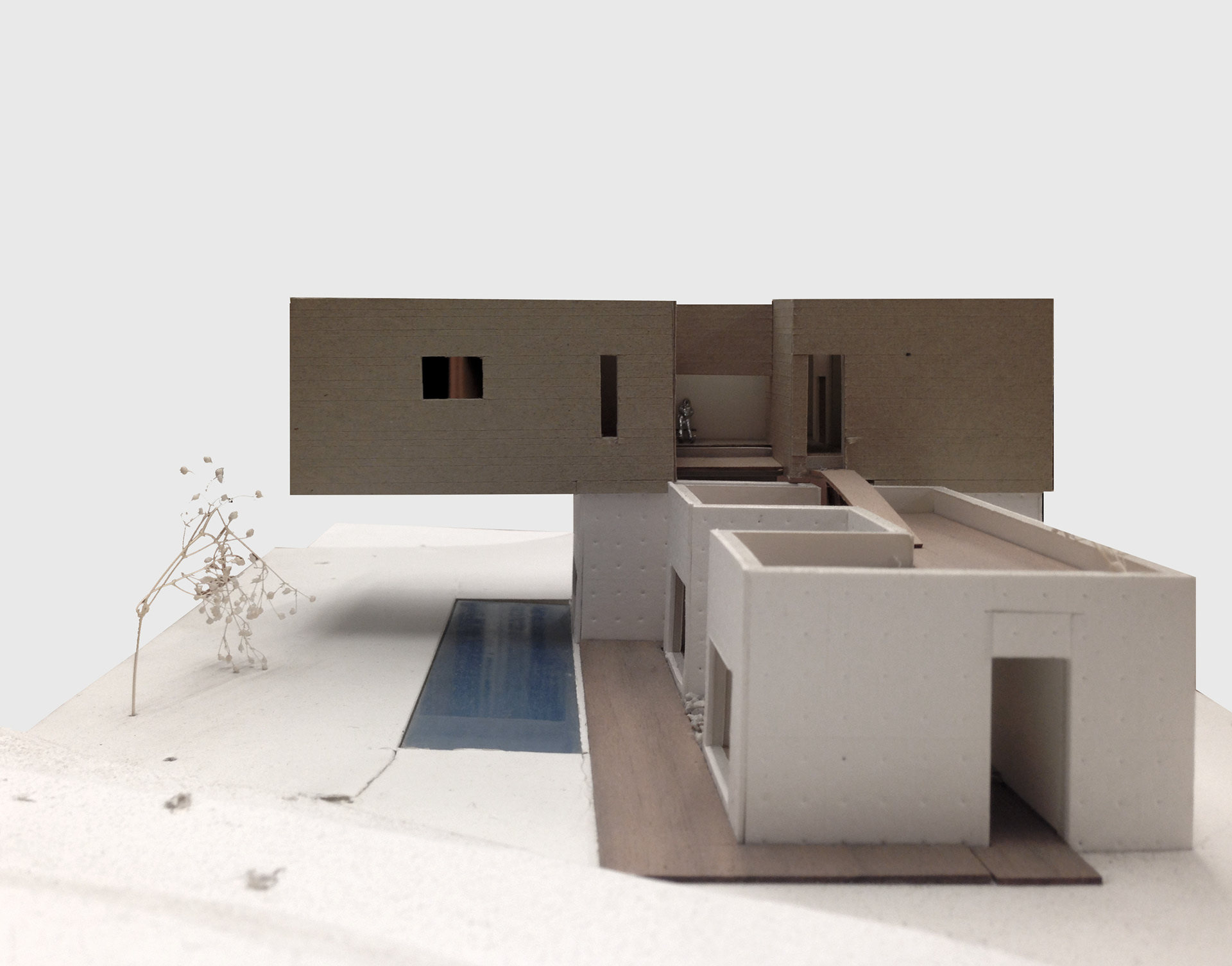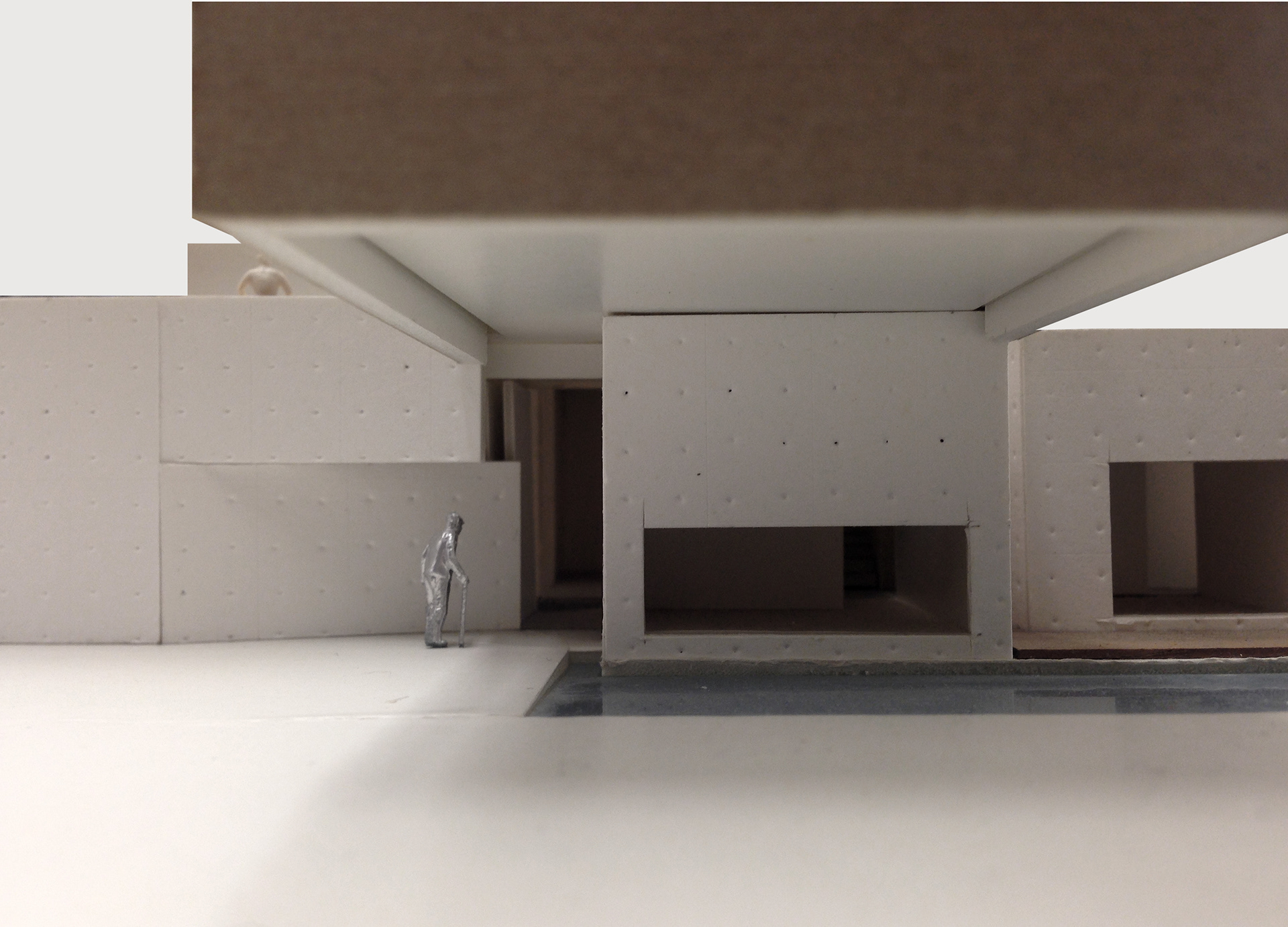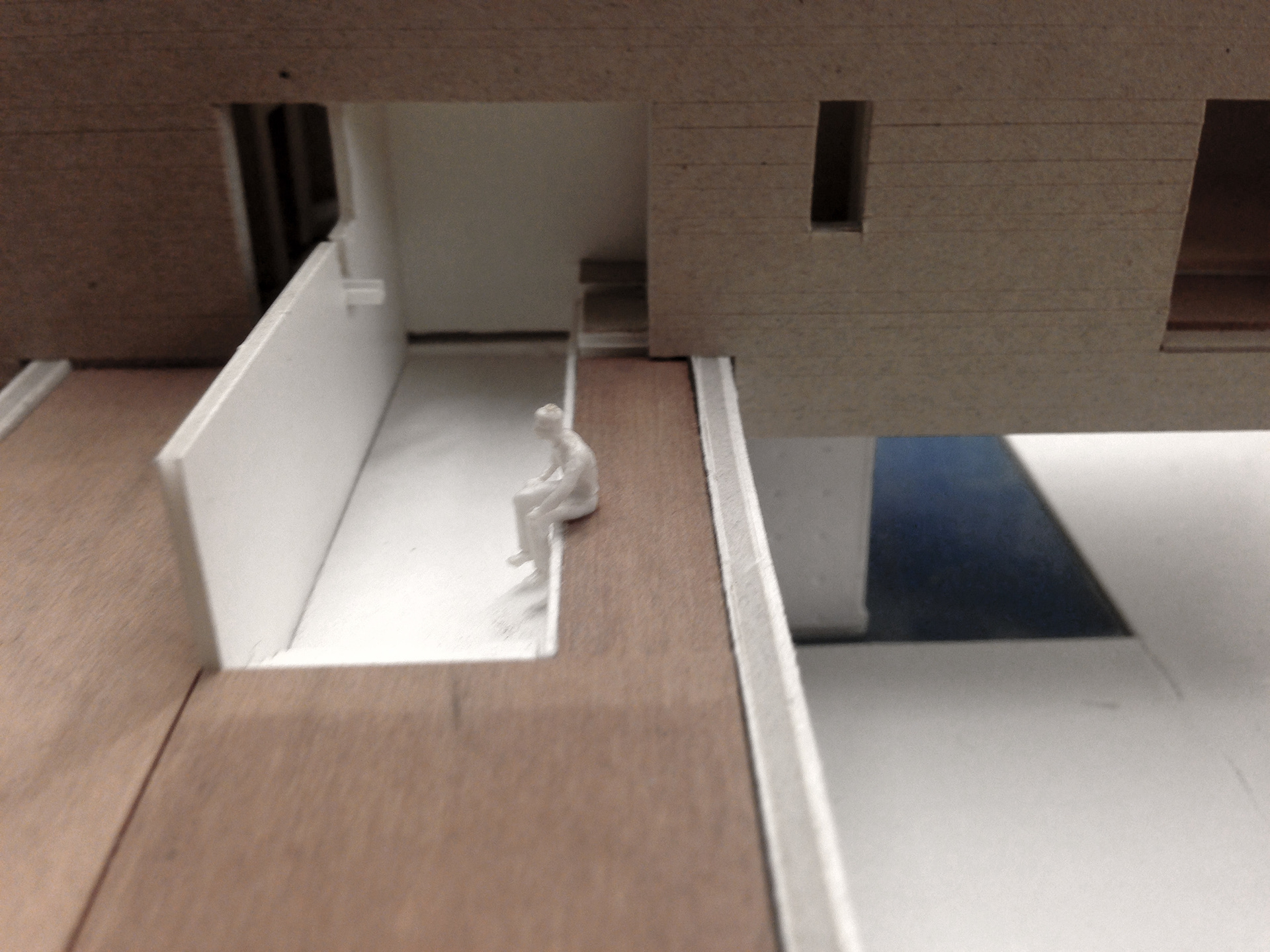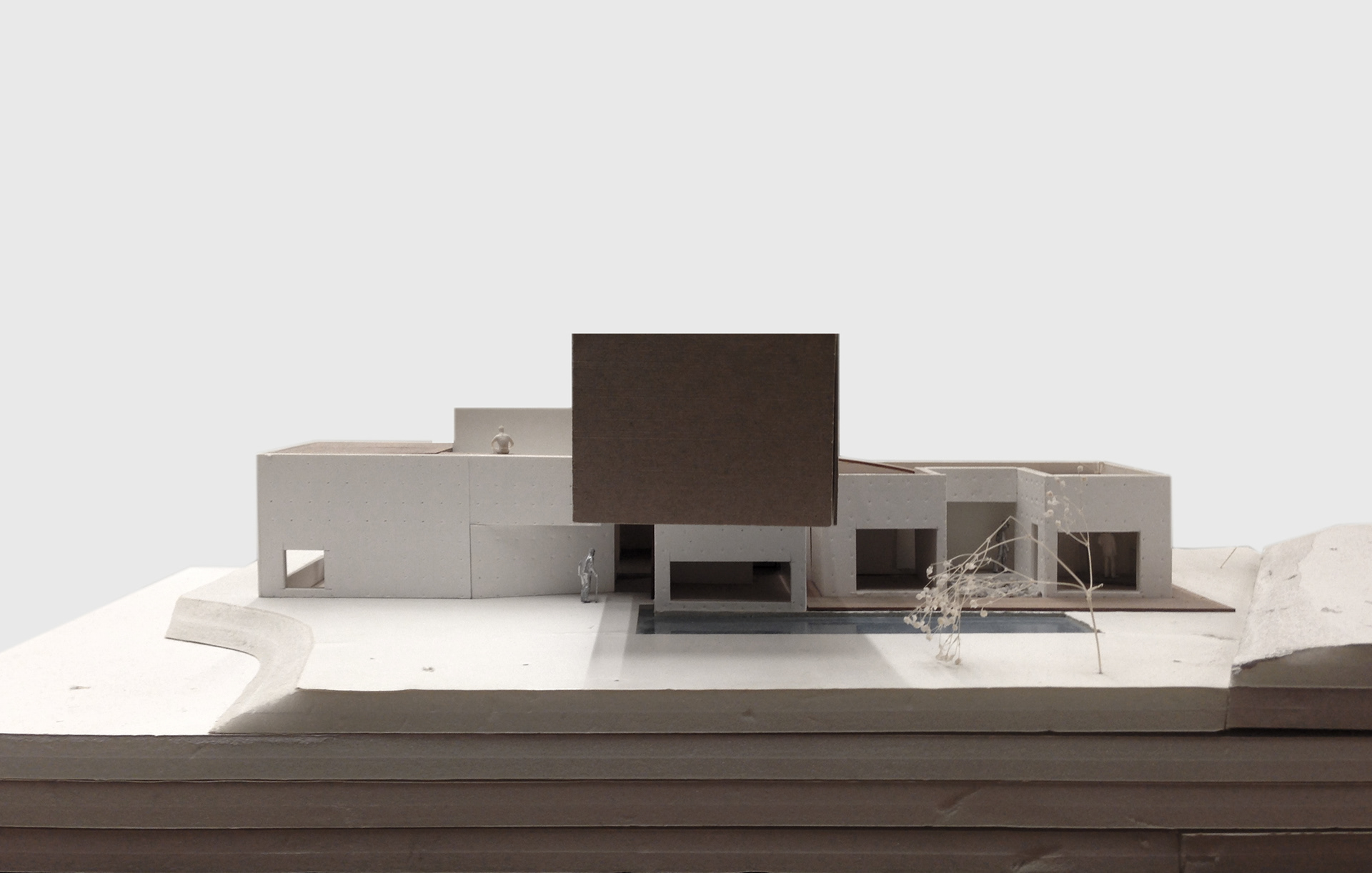
Location Dangjin-si, Chungcheongnam-do, Korea
Program Residence
Site area 759㎡
Building area 170.84㎡
Gross floor area 261.31㎡
Building to land ratio 22.46%
Floor area ratio 34.43%
Building scope B1 - 2F
Structure RC
Exterior finish Stone
Interior finish Paint, Wood, Stone
Design period 2009. 4 - 2009. 7
