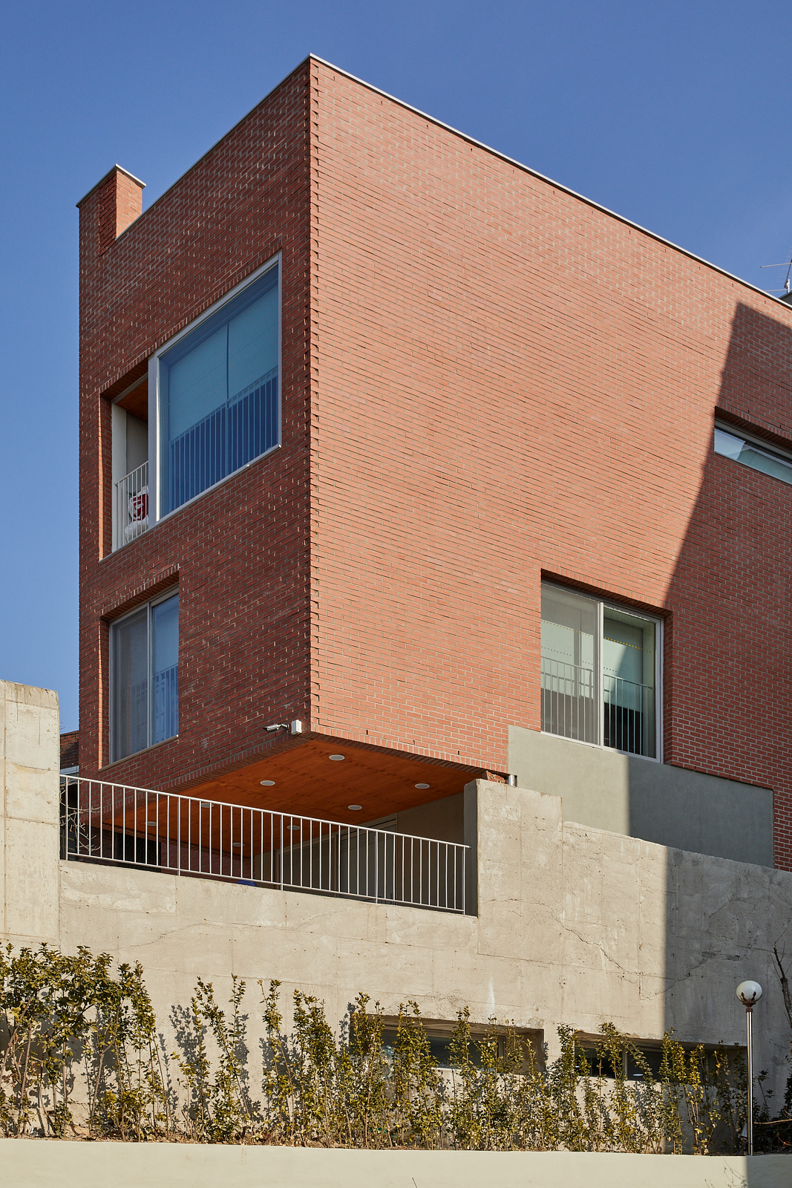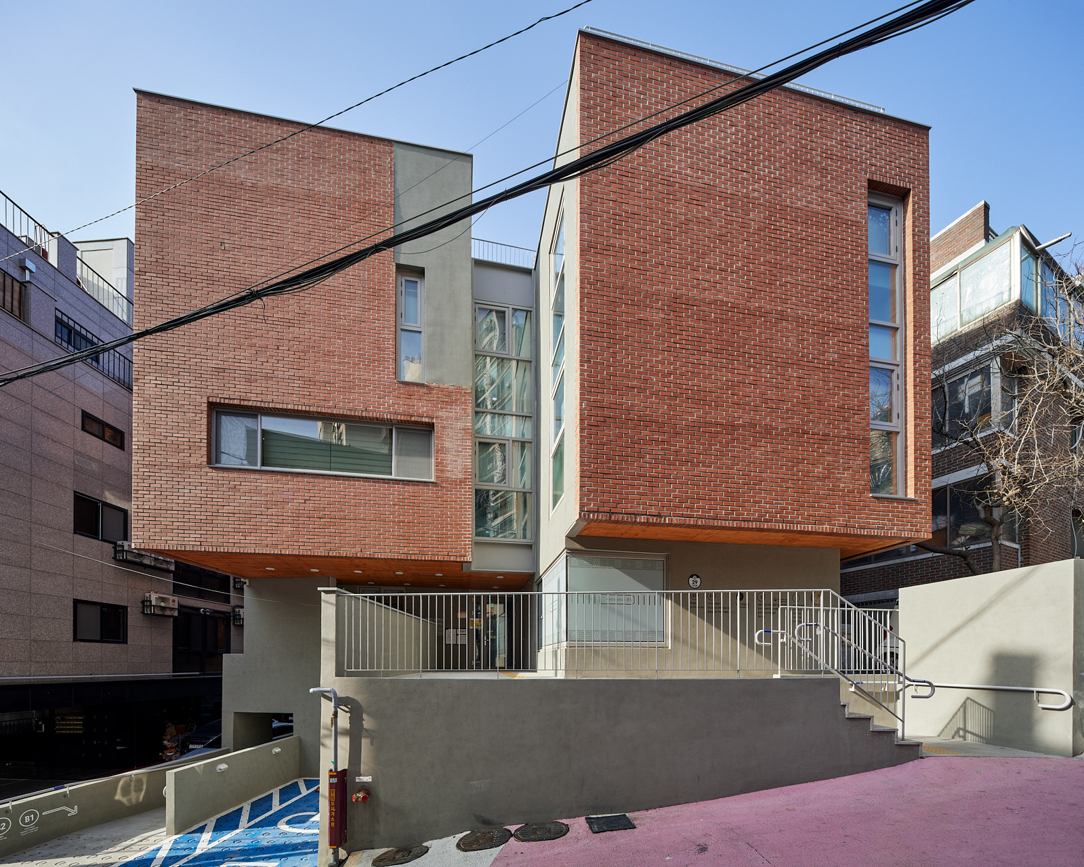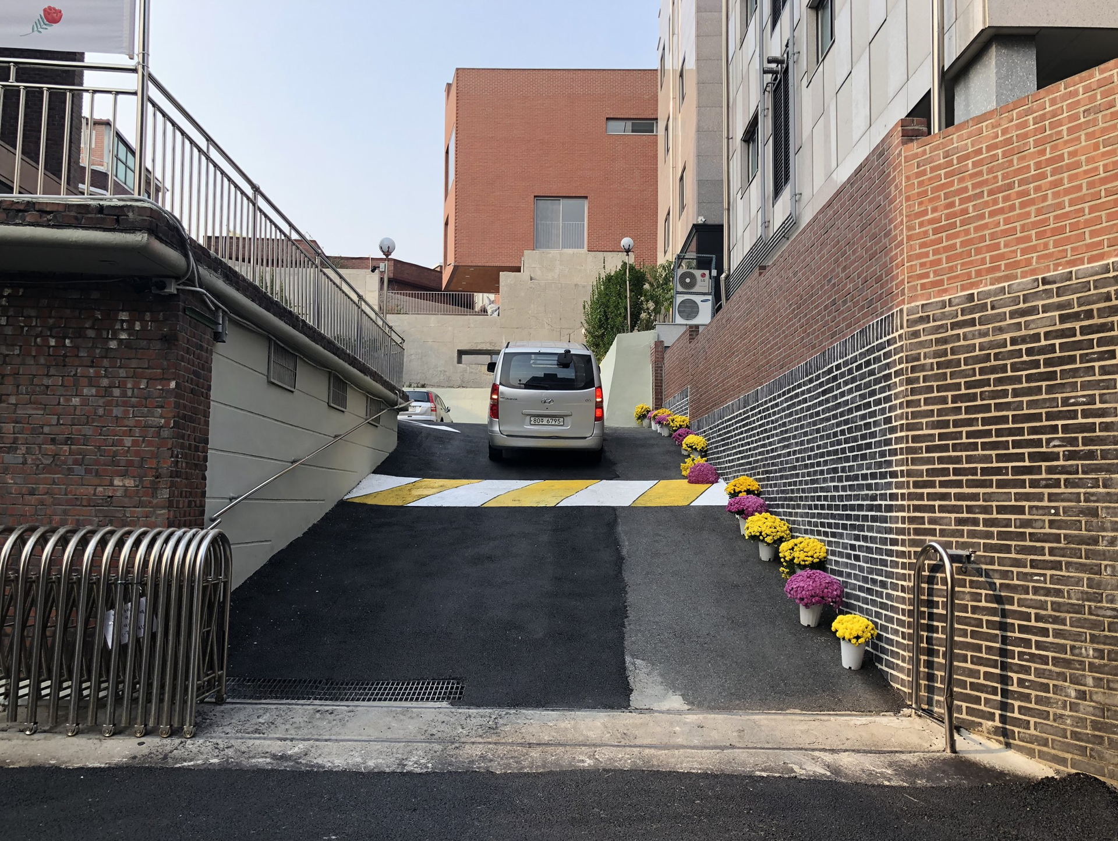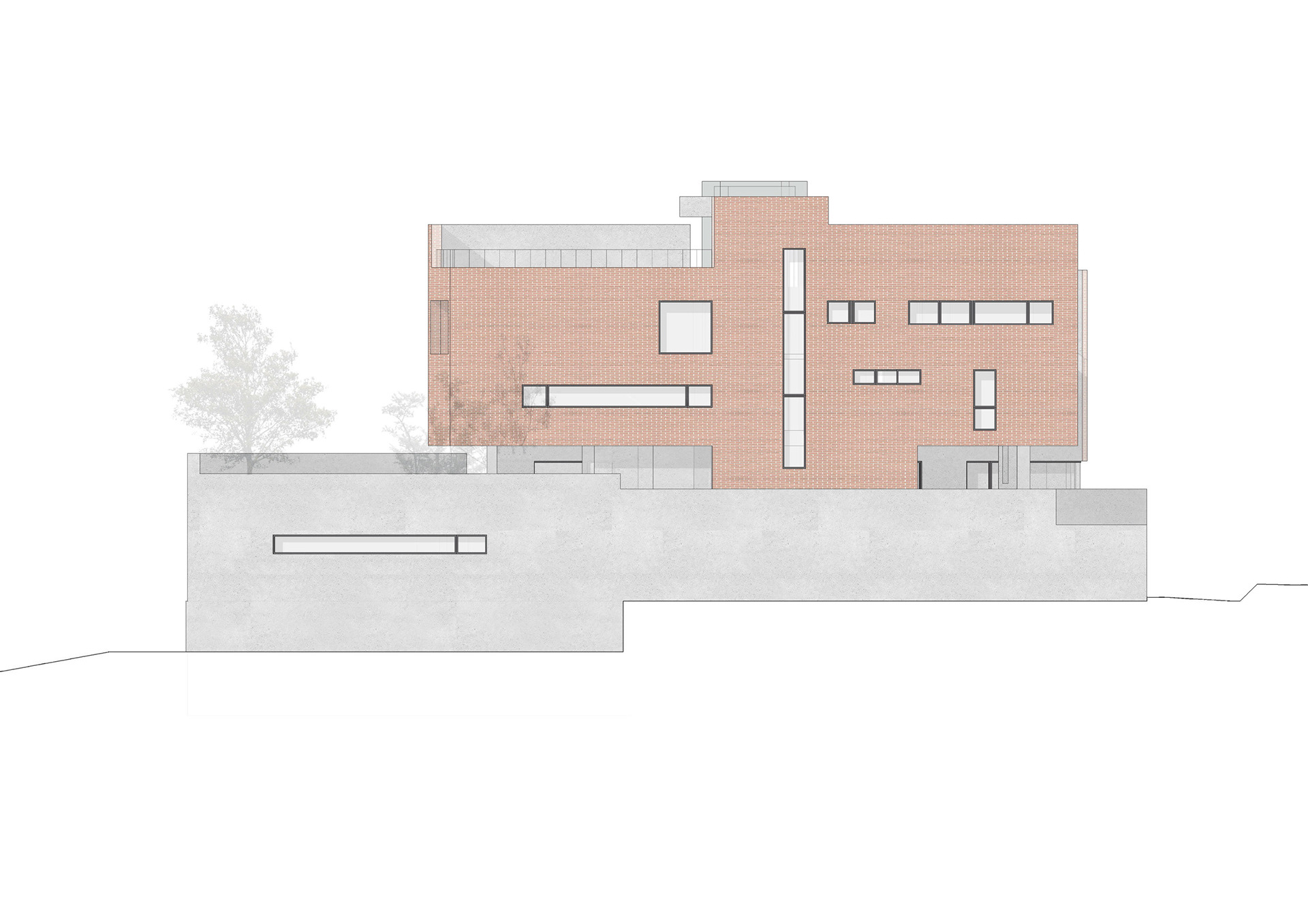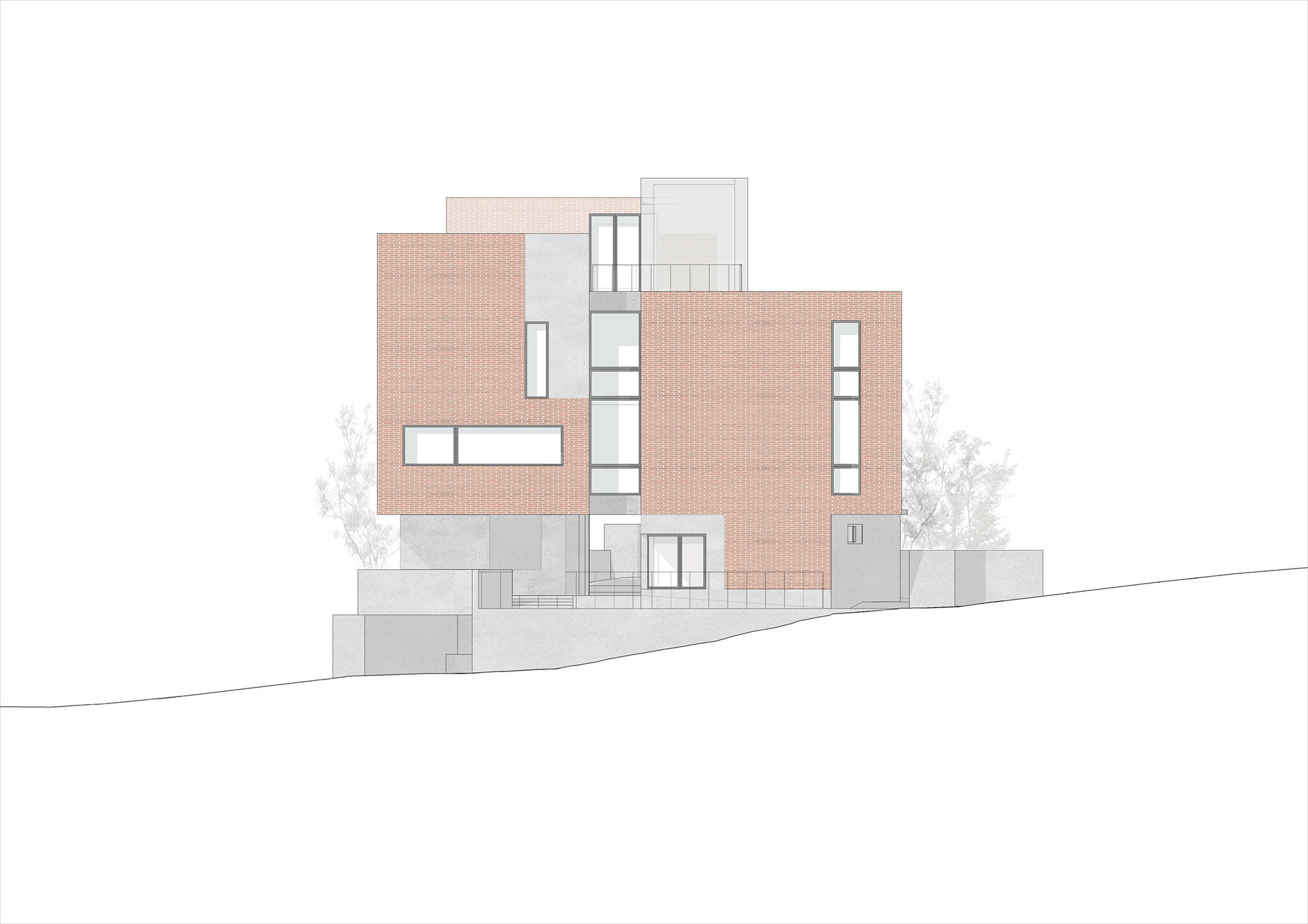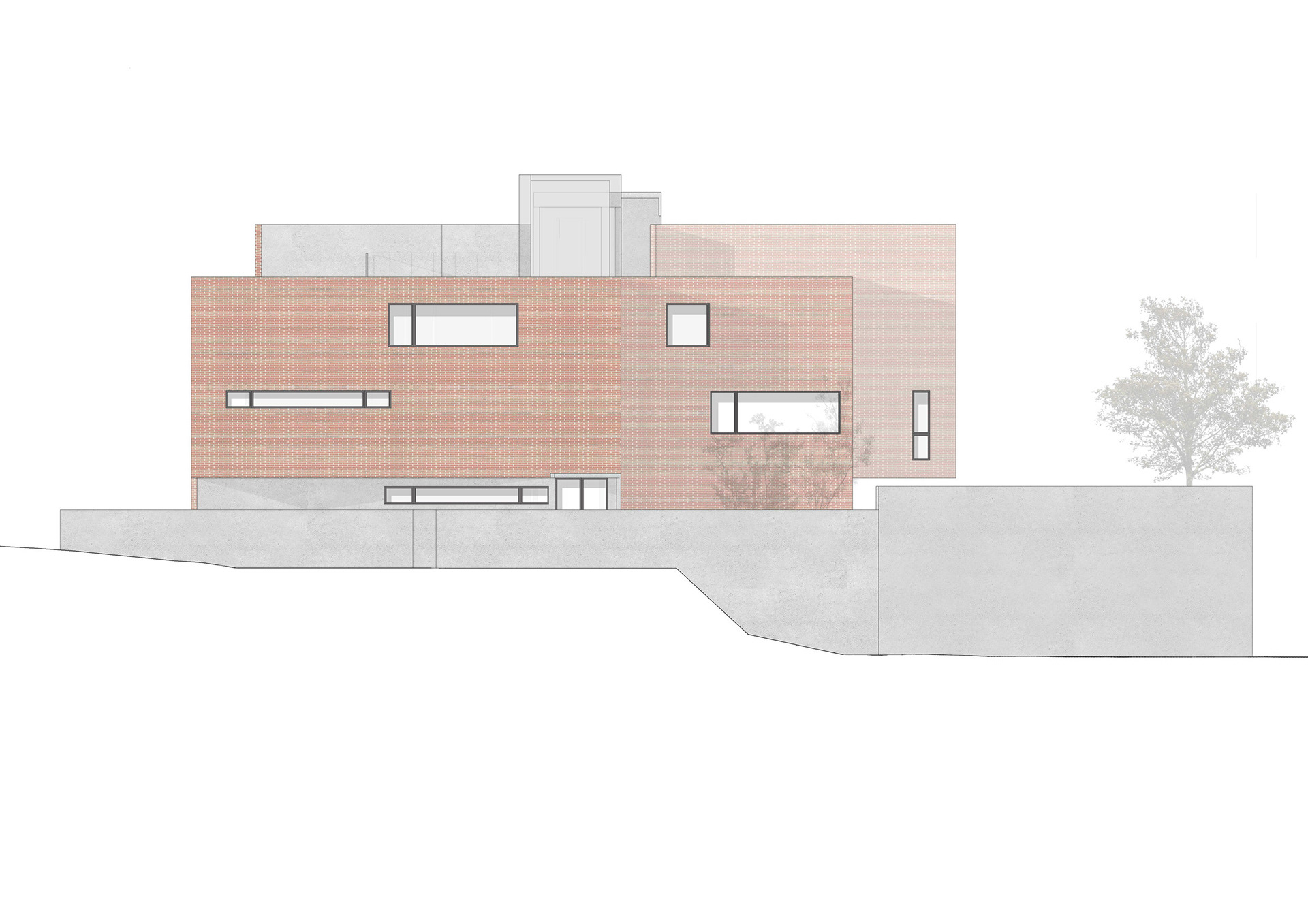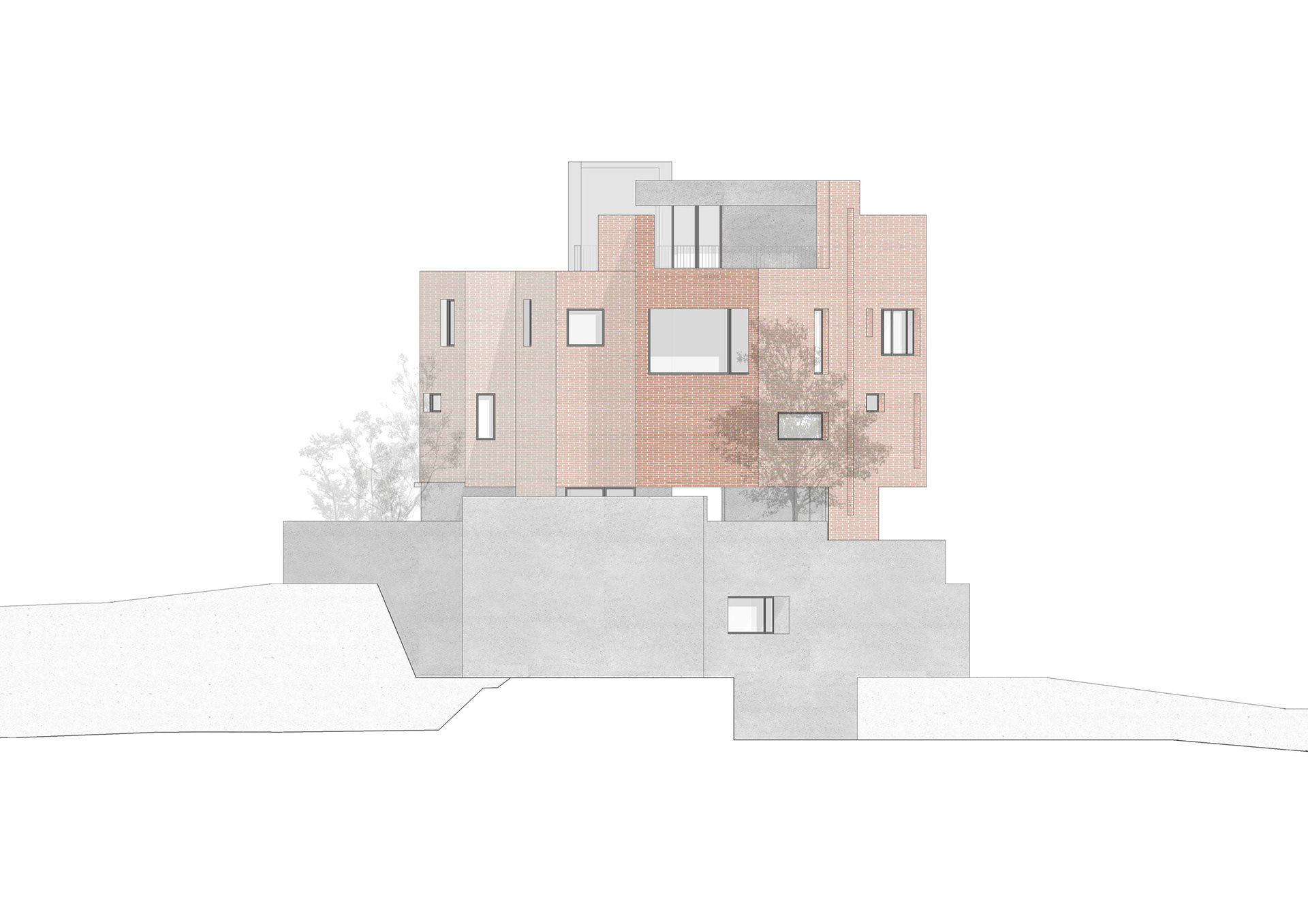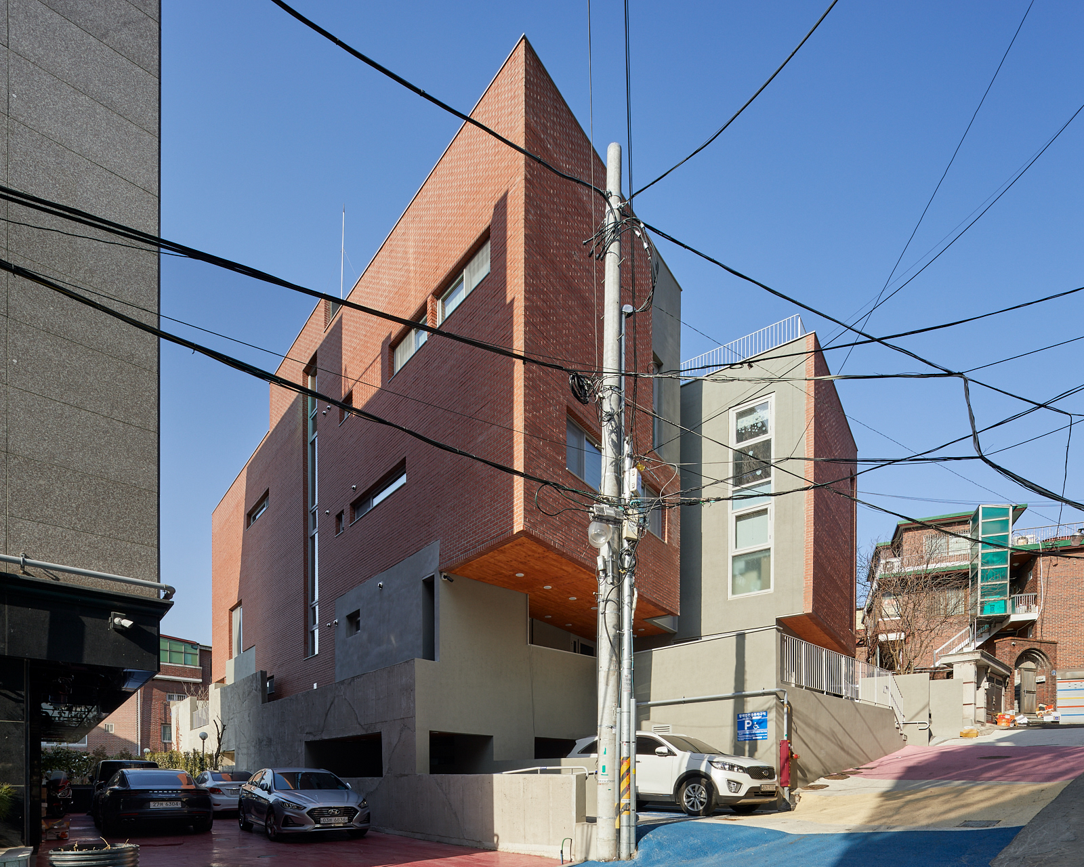
Location Changsin-dong, Jongno-gu, Seoul, Korea
Program Social Facility
Site area 495.71.㎡
Building area 242.72㎡
Gross floor area 689.86㎡
Building to land ratio 48.96%
Floor area ratio 139.17%
Building scope B2F - 3F
Structure Concrete
Exterior finish Brick, Exposed concrete
Interior finish Paint
Construction Wooryong Construction
Photo Kyung Roh
Client Seoul Metropolitan Government
Design period 2016.02 - 2016.06
Construction period 2017.09 - 2018.12
