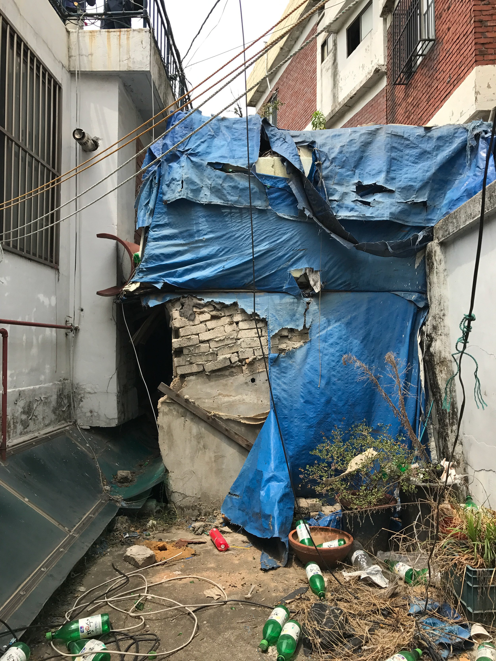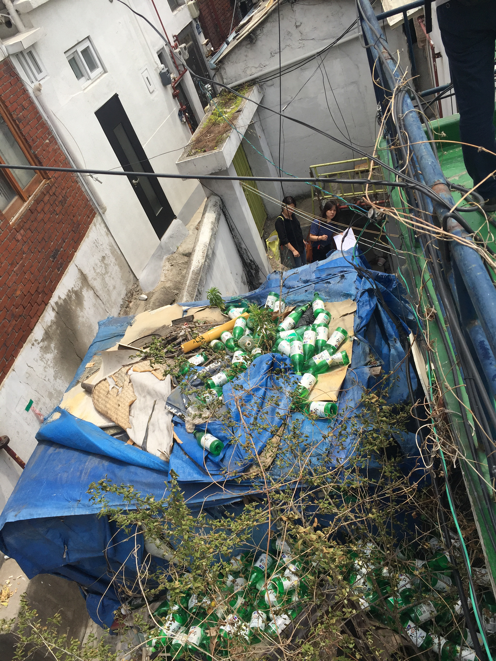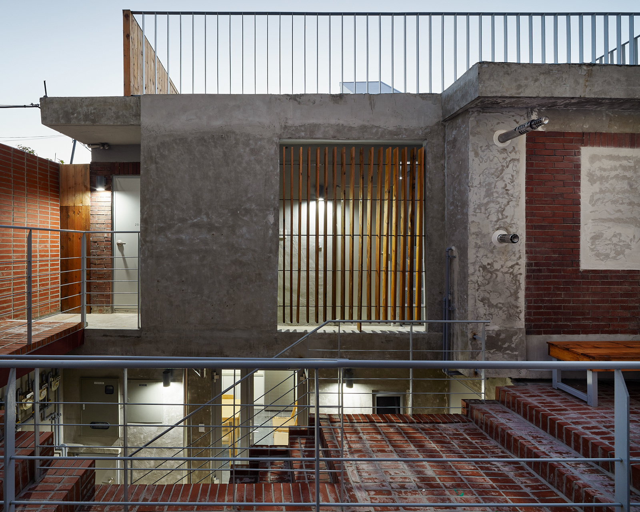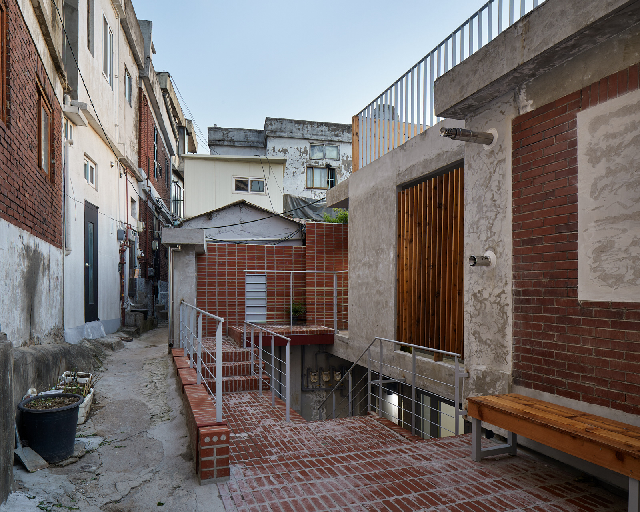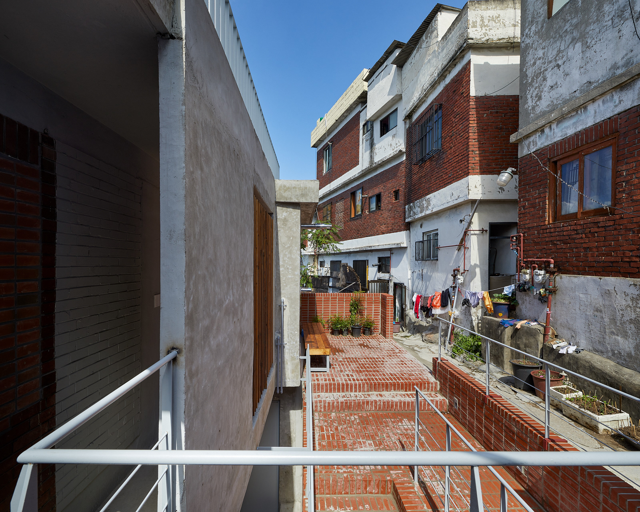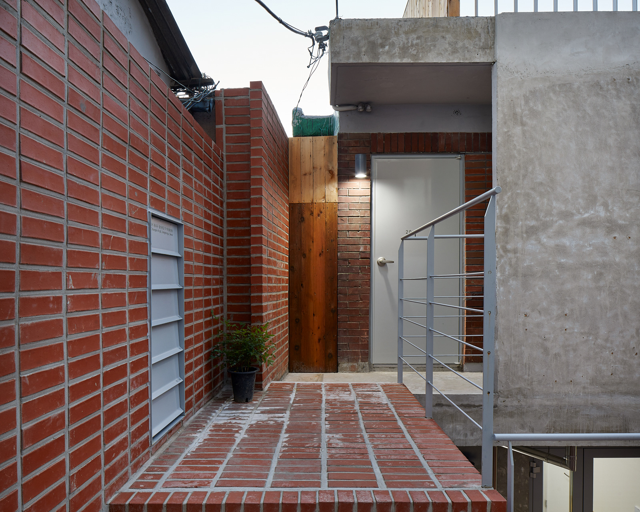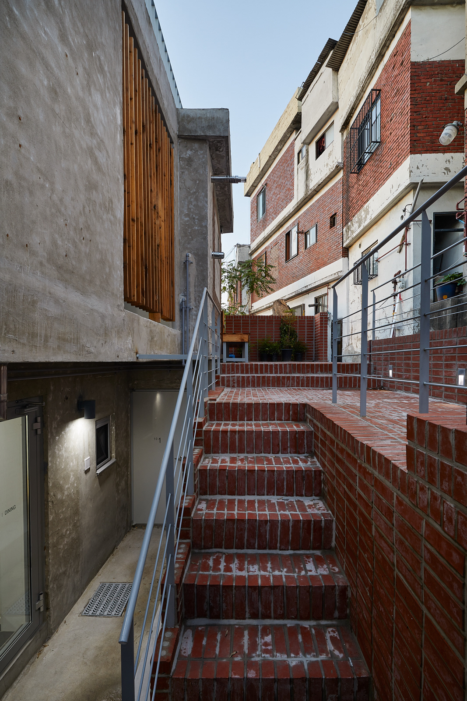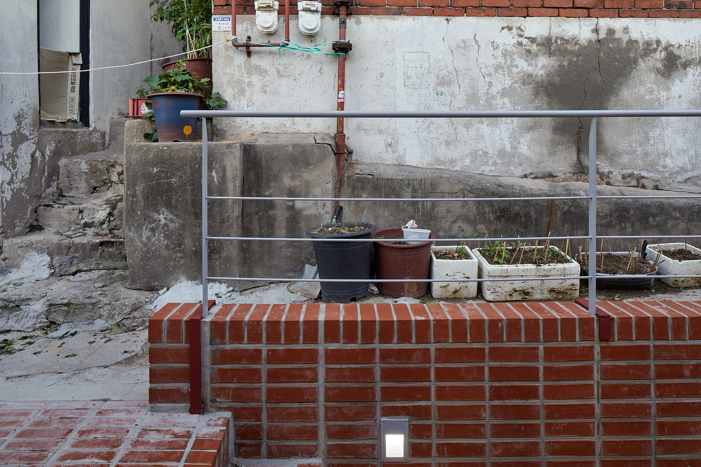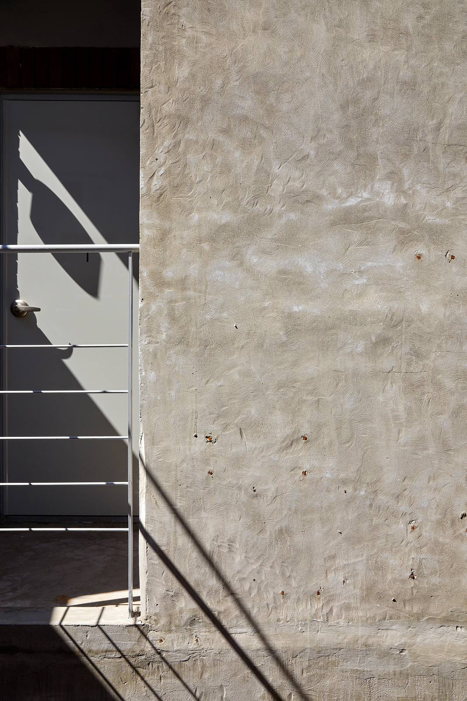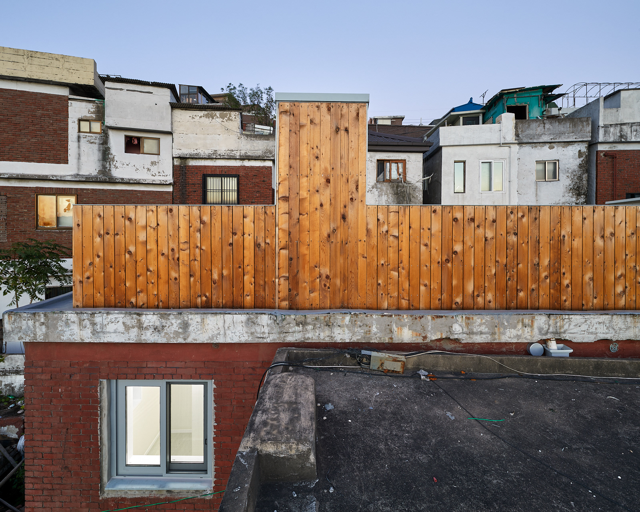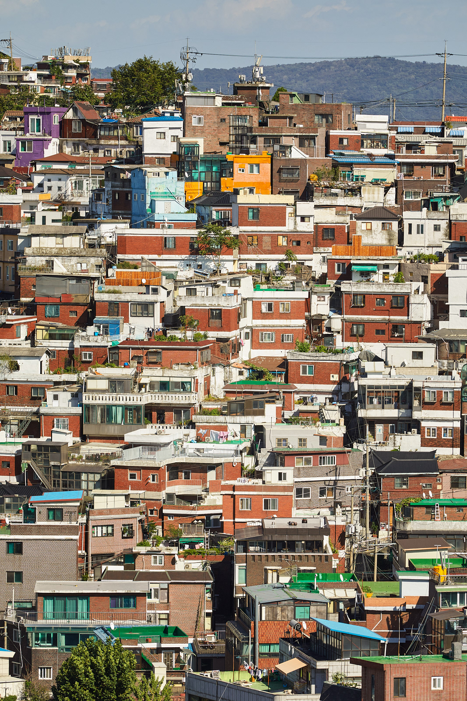
Location Chungsin-dong, Jongno-gu, Seoul, Korea
Program Residence
Site area 43.00㎡
Building area 21.42㎡
Gross floor area 102.02㎡
Building to land ratio 49.81%
Floor area ratio 102.02%
Building scope B1F - 2F
Structure Brick
Exterior finish Brick, Wood
Interior finish Wallpaper
Construction Family House Construction
Photo Kyung Roh
Client Seoul Metropolitan Government
Design period 2017.6 - 2017.10
Construction period 2017.11 - 2018.8
